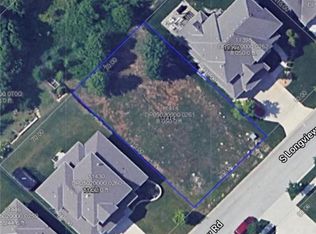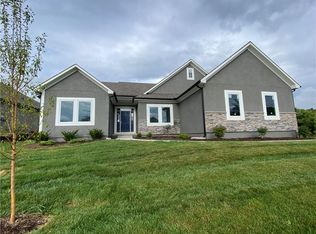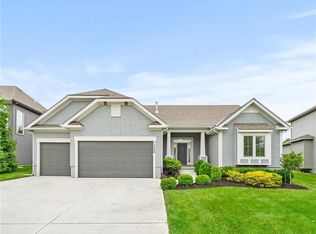WHY BUILD?? THIS ONE IS BETTER THAN NEW AND COMES FULLY LOADED: ATTENTION TO DETAIL!! Kitchen features big granite island, granite counters, backsplash, custom cabinets, gas stove, walk in pantry, wet bar and stainless appliances. Family room has built-ins and floor to ceiling stone fireplace! 5th Bedroom/office on main level. Master includes ceiling inserts and private master bath with jacuzzi tub, huge tiled walk in shower and walk in closet that walks through to laundry room. LOT BACKS TO GREEN SPACE EASEMENT!
This property is off market, which means it's not currently listed for sale or rent on Zillow. This may be different from what's available on other websites or public sources.


