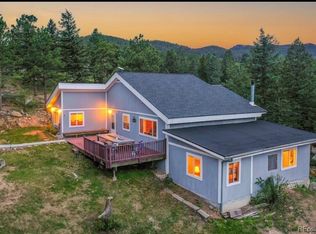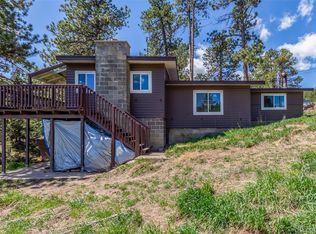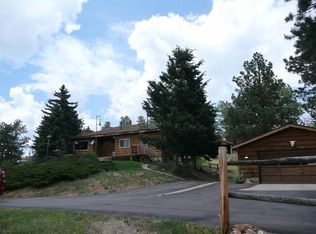Beautiful mountain horse property on over 4 acres of land with a SEPARATE INCOME RENTAL UNIT and HUGE 4-CAR HEATED GARAGE with work space, bathroom, and RV parking. EASY ACCESS TO BOULDER AND GOLDEN. Paved county road to Property. Light and bright renovated home nestled amongst the alpines and aspen, and surrounded with tall grasses and rock croppings with views!
This property is off market, which means it's not currently listed for sale or rent on Zillow. This may be different from what's available on other websites or public sources.


