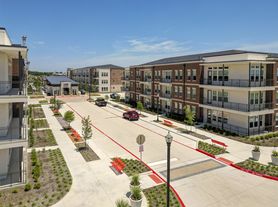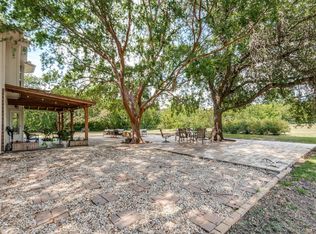This stunning home offers the perfect blend of style, comfort, and functionality - complete with a sparkling pool and an expansive outdoor living area. Situated on an oversized corner lot, the home features a thoughtfully designed floor plan with beautiful wood flooring throughout the main areas and tile in wet spaces. Upon entry, you're welcomed by a formal dining room and a private study with French doors. The kitchen boasts quartz countertops, stainless steel appliances, a gas cooktop, wine fridge, and a large waterfall island with breakfast bar seating. The adjoining breakfast nook, complete with cozy window seats, opens to a spacious living room anchored by an Austin stone fireplace, creating a warm and inviting atmosphere. The primary suite is located on the main floor and offers a luxurious ensuite bath with a spa-like soaking tub and separate shower, providing the perfect retreat at the end of the day. Upstairs, a large game room offers plenty of space for entertainment, lounging, or a game table setup. Step outside into your backyard oasis, where a huge covered patio with a tongue and groove ceiling provides ample room for multiple seating areas. The sparkling pool is surrounded by extended decking, perfect for sunbathing or outdoor gatherings. Additional highlights include iron-spindled staircase details and plantation shutters throughout the home. Located in a desirable neighborhood with easy access to the community pool, greenbelt, walking paths, parks, and a nearby elementary school, this home truly has it all. Don't miss the opportunity to make it yours! Tenant to provide fridge, washer, dryer. Pets on a case by case basis with a non-refundable pet deposit, per pet. Renters insurance required. Tenant maintains lawn mowing & shrub trimming; landlord handles weed and fertilizer treatments. Landlord will maintain the pool.
12-24 months. No smoking. Pets on a case by case basis. Nonrefundable pet deposit may be per pet. Tenant to provide fridge, washer, dryer. Renters insurance required. Tenant maintains lawn mowing & shrub trimming; landlord handles weed and fertilizer treatments. Landlord will maintain the pool.
House for rent
$3,500/mo
11398 Plainview Dr, Frisco, TX 75035
4beds
2,702sqft
Price may not include required fees and charges.
Single family residence
Available Sat Nov 1 2025
Cats, small dogs OK
Central air
Hookups laundry
Attached garage parking
Forced air
What's special
Sparkling poolAustin stone fireplaceBackyard oasisBeautiful wood flooringHuge covered patioFormal dining roomStainless steel appliances
- 11 days |
- -- |
- -- |
Travel times
Looking to buy when your lease ends?
Consider a first-time homebuyer savings account designed to grow your down payment with up to a 6% match & 3.83% APY.
Facts & features
Interior
Bedrooms & bathrooms
- Bedrooms: 4
- Bathrooms: 3
- Full bathrooms: 2
- 1/2 bathrooms: 1
Heating
- Forced Air
Cooling
- Central Air
Appliances
- Included: Dishwasher, Microwave, Oven, WD Hookup
- Laundry: Hookups
Features
- WD Hookup
- Flooring: Hardwood, Tile
Interior area
- Total interior livable area: 2,702 sqft
Property
Parking
- Parking features: Attached
- Has attached garage: Yes
- Details: Contact manager
Features
- Exterior features: Heating system: Forced Air, extra large backyard
- Has private pool: Yes
Details
- Parcel number: R83370AA01001
Construction
Type & style
- Home type: SingleFamily
- Property subtype: Single Family Residence
Community & HOA
HOA
- Amenities included: Pool
Location
- Region: Frisco
Financial & listing details
- Lease term: 1 Year
Price history
| Date | Event | Price |
|---|---|---|
| 10/10/2025 | Listed for rent | $3,500$1/sqft |
Source: Zillow Rentals | ||
| 3/19/2008 | Sold | -- |
Source: Agent Provided | ||

