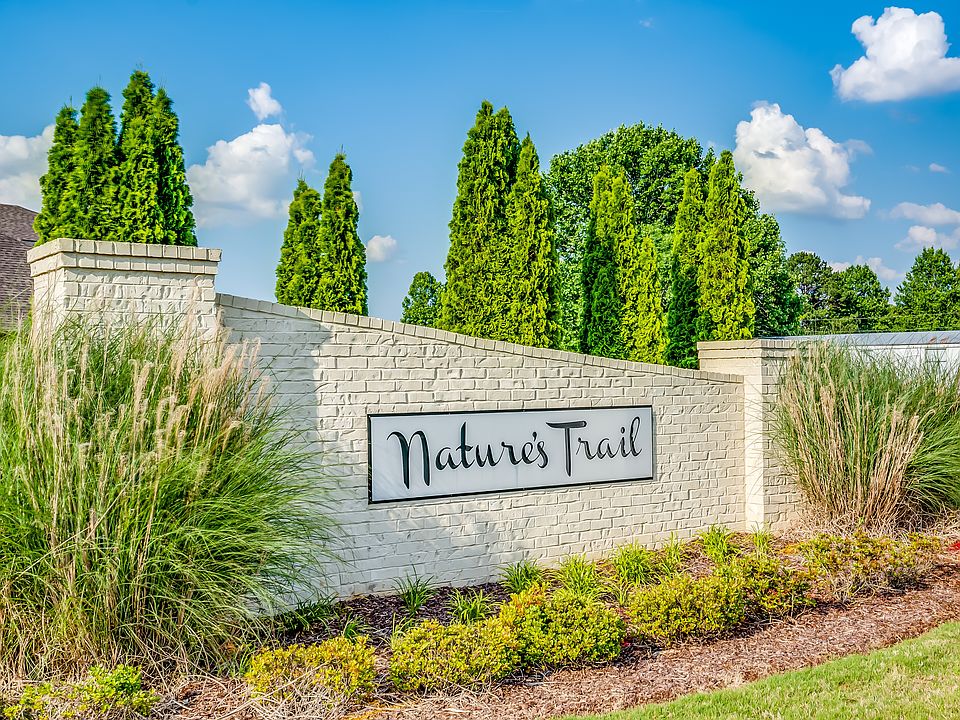FREE FENCE and $25,000 Special incentives available! Please ask for details (subject to terms and can change at any time) This 4 bed, 2-1/2 bath plan with bonus room begins with a refined foyer entry way that opens into a roomy living area with a vaulted ceiling. Next experience the open kitchen with large center island and adjoining dining room. The kitchen offers built in appliances, granite countertops and an expanded pantry. The primary provide a large bedroom and closet as well as a luxurious bathroom complete with a double granite vanity, garden/soaking tub, and tiled shower.
New construction
$419,259
11397 Waterman Ln, Madison, AL 35756
4beds
2,682sqft
Single Family Residence
Built in ----
-- sqft lot
$-- Zestimate®
$156/sqft
$36/mo HOA
What's special
Adjoining dining roomLuxurious bathroomDouble granite vanityRefined foyer entry wayExpanded pantryLarge center islandBuilt in appliances
- 367 days |
- 384 |
- 14 |
Zillow last checked: 7 hours ago
Listing updated: October 02, 2025 at 06:26pm
Listed by:
Rhonda DeVaney 256-318-5488,
Porch Light Real Estate LLC,
Renee Fox 256-286-5024,
Porch Light Real Estate LLC
Source: ValleyMLS,MLS#: 21872627
Travel times
Schedule tour
Select your preferred tour type — either in-person or real-time video tour — then discuss available options with the builder representative you're connected with.
Open houses
Facts & features
Interior
Bedrooms & bathrooms
- Bedrooms: 4
- Bathrooms: 3
- Full bathrooms: 2
- 1/2 bathrooms: 1
Rooms
- Room types: Master Bedroom, Living Room, Bedroom 2, Bedroom 3, Kitchen, Bedroom 4
Primary bedroom
- Features: Carpet
- Level: First
- Area: 240
- Dimensions: 15 x 16
Bedroom 2
- Level: First
- Area: 132
- Dimensions: 12 x 11
Bedroom 3
- Level: First
- Area: 143
- Dimensions: 13 x 11
Bedroom 4
- Level: First
- Area: 165
- Dimensions: 15 x 11
Kitchen
- Features: LVP
- Level: First
- Area: 180
- Dimensions: 15 x 12
Living room
- Features: LVP
- Level: First
- Area: 374
- Dimensions: 17 x 22
Heating
- Electric
Cooling
- Electric
Appliances
- Included: Dishwasher, Disposal, Gas Cooktop, Microwave
Features
- Has basement: No
- Number of fireplaces: 1
- Fireplace features: Gas Log, One
Interior area
- Total interior livable area: 2,682 sqft
Video & virtual tour
Property
Parking
- Parking features: Garage-Two Car
Features
- Levels: Two
- Stories: 2
Construction
Type & style
- Home type: SingleFamily
- Property subtype: Single Family Residence
Materials
- Spray Foam Insulation
- Foundation: Slab
Condition
- New Construction
- New construction: Yes
Details
- Builder name: STONE MARTIN BUILDERS LLC
Utilities & green energy
- Sewer: Public Sewer
- Water: Public
Community & HOA
Community
- Subdivision: Nature's Trail
HOA
- Has HOA: Yes
- HOA fee: $430 annually
- HOA name: Hughes Properties
Location
- Region: Madison
Financial & listing details
- Price per square foot: $156/sqft
- Date on market: 10/7/2024
About the community
Discover a peaceful retreat at Nature's Trail by Stone Martin Builders in Madison, AL, where serene countryside living meets modern comfort. This thoughtfully designed community offers spacious homes with gourmet kitchens, smart home technology, and energy-efficient features. Conveniently located near I-565, I-65, and Highway 72, Nature's Trail provides quick access to Huntsville, Redstone Arsenal, and top local amenities. Whether you're looking for tranquility or connection, this community delivers the perfect balance of comfort, convenience, and quality craftsmanship.
Source: Stone Martin Builders

