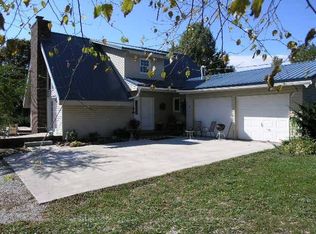Closed
Price Unknown
11397 Stave Mill Road, Mountain Grove, MO 65711
5beds
3,847sqft
Single Family Residence
Built in 2020
66.34 Acres Lot
$1,005,500 Zestimate®
$--/sqft
$2,635 Estimated rent
Home value
$1,005,500
Estimated sales range
Not available
$2,635/mo
Zestimate® history
Loading...
Owner options
Explore your selling options
What's special
Beautiful Custom Home built 2020 with 40x50 shop building.Missouri farm includes 6 paddocks, fencing for livestock, cattle working facility, barn, 4 ponds - one stocked with bass & crappie, one spring, at the start of Big Piney River!Inside the home the kitchen features quartz countertops, double oven, pot filler, custom cabinetry, LED lighting under cabinets, farmhouse sink with beautiful view, large walk-in pantry with plug ins, large island for seating & entertaining; plus, storage on both sides!The living room features surround sound, gas fireplace with built-in book case on one side and built-in bench with storage on the other side.The home has open concept to kitchen and living room, hardwood floors throughout, hardwired security system, large custom windows throughout the house providing natural lighting, heating and air on 3 zones. The laundry room has built-in storage for baskets, utility sink, lots of shelving and cabinetry. The master suite is spacious with master bath attached that includes double vanity, walk-in shower, luxurious free-standing tub, and walk-in closet with custom cabinetry.Bathroom two is located between two bedrooms with double vanity, shower tub combo, and the large powder bathroom is off the kitchen.The 3 additional bedrooms feature great views, large windows, walk-in closets with custom shelving and cabinetry.The 5th bedroom or BONUS ROOM is above the attached garage. In the garage you have the storm shelter, mechanical room, lots of additional storage PLUS ample storage in the attic.Outside there is a playground that stays, pool that is 58 inches deep and 28 feet around with attached deck. The back patio is covered and has an outdoor custom kitchen, outside gas grill hooked up to propane tank, 40x50 shop building with gravel floor, electric and 50 amp hook-up for camper.GREAT LOCATION, a short distance to Mountain Grove, MO or Cabool, MO - situated just off US Highway 60.Additional purchase options!
Zillow last checked: 8 hours ago
Listing updated: July 08, 2025 at 11:07am
Listed by:
Victoria Peterson 417-926-5445,
37 North Realty - Mountain Grove
Bought with:
Liz Citron, 2007037378
37 North Realty - Mountain Grove
Source: SOMOMLS,MLS#: 60284901
Facts & features
Interior
Bedrooms & bathrooms
- Bedrooms: 5
- Bathrooms: 3
- Full bathrooms: 2
- 1/2 bathrooms: 1
Heating
- Forced Air, Fireplace(s), Heat Pump, Electric, Propane
Cooling
- Central Air, Ceiling Fan(s)
Appliances
- Included: Exhaust Fan, Refrigerator, Double Oven, Oven, Dishwasher, Disposal
- Laundry: Wash/Dry Connection
Features
- Walk-in Shower, Quartz Counters, Sound System, Pantry, Tray Ceiling(s), Walk-In Closet(s)
- Flooring: Hardwood
- Windows: Double Pane Windows
- Has basement: No
- Has fireplace: Yes
- Fireplace features: Gas
Interior area
- Total structure area: 3,847
- Total interior livable area: 3,847 sqft
- Finished area above ground: 3,847
- Finished area below ground: 0
Property
Parking
- Total spaces: 4
- Parking features: Garage Faces Side, Garage Door Opener
- Attached garage spaces: 4
Features
- Patio & porch: Patio, Porch, Covered
- Pool features: Above Ground
- Fencing: Cattle Tight
- Has view: Yes
- View description: Panoramic
Lot
- Size: 66.34 Acres
- Topography: Gently Rolling,Level
Details
- Additional structures: Shed(s), Barn(s), Workshop, Working Pens
- Parcel number: 270931000000007
Construction
Type & style
- Home type: SingleFamily
- Architectural style: Contemporary
- Property subtype: Single Family Residence
Materials
- Stone, Other
- Foundation: Crawl Space, Poured Concrete
- Roof: Composition
Condition
- Year built: 2020
Utilities & green energy
- Sewer: Septic Tank
- Water: Private, Well
Community & neighborhood
Location
- Region: Mountain Grove
- Subdivision: N/A
Other
Other facts
- Listing terms: FMHA
Price history
| Date | Event | Price |
|---|---|---|
| 7/7/2025 | Sold | -- |
Source: | ||
| 5/12/2025 | Pending sale | $1,149,000$299/sqft |
Source: | ||
| 1/11/2025 | Price change | $1,149,000-7.2%$299/sqft |
Source: | ||
| 7/8/2024 | Listed for sale | $1,237,500$322/sqft |
Source: | ||
| 7/8/2024 | Pending sale | $1,237,500$322/sqft |
Source: | ||
Public tax history
Tax history is unavailable.
Neighborhood: 65711
Nearby schools
GreatSchools rating
- 6/10Mountain Grove Middle SchoolGrades: 5-8Distance: 4.2 mi
- 6/10Mountain Grove High SchoolGrades: 9-12Distance: 4.5 mi
- 8/10Mountain Grove Elementary SchoolGrades: PK-4Distance: 4.3 mi
Schools provided by the listing agent
- Elementary: Mountain Grove
- Middle: Mountain Grove
- High: Mountain Grove
Source: SOMOMLS. This data may not be complete. We recommend contacting the local school district to confirm school assignments for this home.
