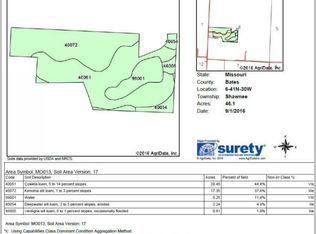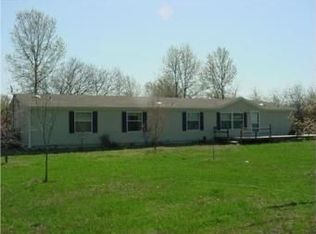Priced below Appraisal! AMAZING 46 Acres with a Lodge Type 4 bedroom House overlooking a private 5 acre lake, Almost 4,000 Sq Ft of Finished Space with Vaulted Ceilings in Living and Dining Room, Large windows open to Covered Deck, Modern conveniences with a 2nd Kitchen adjoining the Family Room in the Walkout Basement to the lake. Fishing and hunting abound. Large out building with water and electric. Could be a Fantastic Horse Ranch. Too many features to list. Please call Listing Agent. Price has been reduced to reflect some updating and TLC needs. Seller plans to sell in it's present condition.
This property is off market, which means it's not currently listed for sale or rent on Zillow. This may be different from what's available on other websites or public sources.


