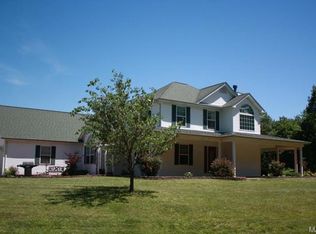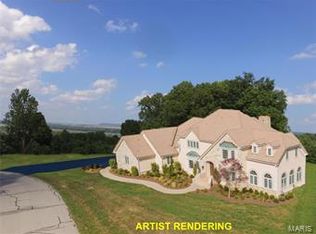Closed
Listing Provided by:
Amber D Lewis-Barron 314-651-3292,
Gateway Real Estate
Bought with: Davis Prime Real Estate
Price Unknown
11396 River Hills Rd, Festus, MO 63028
4beds
5,865sqft
Single Family Residence
Built in 2003
7.18 Acres Lot
$669,800 Zestimate®
$--/sqft
$3,612 Estimated rent
Home value
$669,800
$596,000 - $750,000
$3,612/mo
Zestimate® history
Loading...
Owner options
Explore your selling options
What's special
Under contract with a kickout - continue to show with Open House on 6/6 5pm-7pm. Wooded peaceful living featuring water views of the Mississippi River. 4 bed (w/ bonus room that can a 5th bed) & 5 bath luxury home sits on a picturesque 7+ acres in the River of Little Hills Subdivision. Located just minutes from Mercy Hospital, St Pius School & local shopping yet the subdivision is equestrian friendly. Unique property w/ only 1 owner. Pride of ownership shows throughout. This luxury home features over 5,800 sq ft with a large entry foyer, separate dinning, spacious great room w/ gas fireplace, over-sized kitchen w/ breakfast room, main floor laundry, main floor primary bedroom suite w/ walk in closet, covered composite deck, recreation room, finished lower level, heated & cooled 4 seasons room, crown molding throughout, grand office/library w/ built in bookshelves, and an over sized 3 car garage just to name a few. Move in ready and waiting for a new loving family. *some photos are virtually staged. INSTANT EQUITY! Recent appraisal (7/2024) $860k. Motivated seller! Additional Rooms: Sun Room. *some photos are virtually staged including a virtual pool to show possibilities.
Zillow last checked: 8 hours ago
Listing updated: September 03, 2025 at 08:26am
Listing Provided by:
Amber D Lewis-Barron 314-651-3292,
Gateway Real Estate
Bought with:
Jackie Davis, 2019022549
Davis Prime Real Estate
Source: MARIS,MLS#: 25036940 Originating MLS: Southern Gateway Association of REALTORS
Originating MLS: Southern Gateway Association of REALTORS
Facts & features
Interior
Bedrooms & bathrooms
- Bedrooms: 4
- Bathrooms: 5
- Full bathrooms: 4
- 1/2 bathrooms: 1
- Main level bathrooms: 2
- Main level bedrooms: 1
Primary bedroom
- Features: Floor Covering: Wood
- Level: Main
- Area: 306
- Dimensions: 18x17
Bedroom
- Features: Floor Covering: Carpeting
- Level: Upper
- Area: 192
- Dimensions: 12x16
Bedroom
- Features: Floor Covering: Carpeting
- Level: Upper
- Area: 169
- Dimensions: 13x13
Bedroom
- Features: Floor Covering: Carpeting
- Level: Lower
- Area: 132
- Dimensions: 11x12
Breakfast room
- Features: Floor Covering: Ceramic Tile
- Level: Main
- Area: 198
- Dimensions: 18x11
Dining room
- Features: Floor Covering: Wood
- Level: Main
- Area: 168
- Dimensions: 12x14
Family room
- Features: Floor Covering: Carpeting
- Level: Lower
- Area: 820
- Dimensions: 41x20
Great room
- Features: Floor Covering: Wood
- Level: Main
- Area: 418
- Dimensions: 19x22
Kitchen
- Features: Floor Covering: Ceramic Tile
- Level: Main
- Area: 391
- Dimensions: 23x17
Laundry
- Features: Floor Covering: Ceramic Tile
- Level: Main
- Area: 66
- Dimensions: 11x6
Office
- Features: Floor Covering: Carpeting
- Level: Upper
- Area: 288
- Dimensions: 18x16
Other
- Features: Floor Covering: Carpeting
- Level: Lower
- Area: 294
- Dimensions: 21x14
Recreation room
- Features: Floor Covering: Carpeting
- Level: Upper
- Area: 418
- Dimensions: 19x22
Sunroom
- Features: Floor Covering: Ceramic Tile
- Level: Lower
- Area: 225
- Dimensions: 25x9
Heating
- Forced Air, Zoned, Natural Gas, Propane
Cooling
- Central Air, Electric, Zoned
Appliances
- Included: Gas Water Heater, Water Softener Rented, Dishwasher, Disposal, Free-Standing Range, Gas Cooktop, Microwave, Refrigerator, Oven, Water Softener
- Laundry: Main Level
Features
- Separate Dining, Bookcases, Open Floorplan, Walk-In Closet(s), Breakfast Bar, Breakfast Room, Kitchen Island, Custom Cabinetry, Eat-in Kitchen, Pantry, Double Vanity, Tub, Entrance Foyer
- Flooring: Carpet, Hardwood
- Doors: French Doors, Panel Door(s), Pocket Door(s), Sliding Doors, Storm Door(s)
- Windows: Window Treatments, Insulated Windows
- Basement: Full,Partially Finished,Sleeping Area,Walk-Out Access
- Number of fireplaces: 1
- Fireplace features: Recreation Room, Great Room
Interior area
- Total structure area: 5,865
- Total interior livable area: 5,865 sqft
- Finished area above ground: 3,692
- Finished area below ground: 2,173
Property
Parking
- Total spaces: 3
- Parking features: Attached, Garage, Circular Driveway, Off Street
- Attached garage spaces: 3
- Has uncovered spaces: Yes
Features
- Levels: Two
- Patio & porch: Composite, Covered, Deck, Patio
- Has view: Yes
Lot
- Size: 7.18 Acres
- Features: Adjoins Wooded Area, Suitable for Horses, Views
Details
- Additional structures: Shed(s)
- Parcel number: 192.009.00000003.38
- Special conditions: Standard
- Horses can be raised: Yes
Construction
Type & style
- Home type: SingleFamily
- Architectural style: Traditional,Other
- Property subtype: Single Family Residence
Materials
- Brick Veneer, Vinyl Siding
Condition
- New construction: No
- Year built: 2003
Utilities & green energy
- Sewer: Septic Tank
- Water: Well
Community & neighborhood
Location
- Region: Festus
- Subdivision: River Hills Ph 04 38
HOA & financial
HOA
- Has HOA: Yes
- HOA fee: $400 annually
- Amenities included: None
- Services included: Maintenance Grounds, Snow Removal
- Association name: River Hills
Other
Other facts
- Listing terms: Cash,Conventional,VA Loan
- Road surface type: Concrete
Price history
| Date | Event | Price |
|---|---|---|
| 8/29/2025 | Sold | -- |
Source: | ||
| 5/26/2025 | Listing removed | $694,000$118/sqft |
Source: | ||
| 4/28/2025 | Price change | $694,000-0.7%$118/sqft |
Source: | ||
| 3/7/2025 | Price change | $699,000-4.2%$119/sqft |
Source: | ||
| 2/28/2025 | Listed for sale | $730,000-2.5%$124/sqft |
Source: | ||
Public tax history
| Year | Property taxes | Tax assessment |
|---|---|---|
| 2024 | $5,351 +0.1% | $91,400 |
| 2023 | $5,348 -0.1% | $91,400 |
| 2022 | $5,353 -0.1% | $91,400 |
Find assessor info on the county website
Neighborhood: 63028
Nearby schools
GreatSchools rating
- NAPlattin Primary SchoolGrades: K-2Distance: 3.8 mi
- 8/10Danby-Rush Tower Middle SchoolGrades: 6-8Distance: 4.1 mi
- 9/10Jefferson High SchoolGrades: 9-12Distance: 3.8 mi
Schools provided by the listing agent
- Elementary: Plattin/Telegraph
- Middle: Danby-Rush Tower Middle
- High: Jefferson High School
Source: MARIS. This data may not be complete. We recommend contacting the local school district to confirm school assignments for this home.
Get a cash offer in 3 minutes
Find out how much your home could sell for in as little as 3 minutes with a no-obligation cash offer.
Estimated market value
$669,800
Get a cash offer in 3 minutes
Find out how much your home could sell for in as little as 3 minutes with a no-obligation cash offer.
Estimated market value
$669,800

