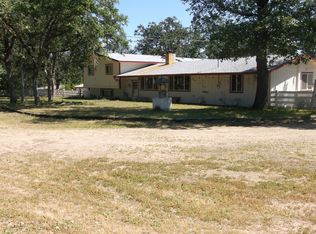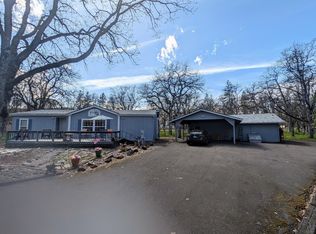Classy mid century modern home that has country charm and character in a very desirable neighborhood . The interior is handsome with refinished oak wood floors, tongue and grove ceilings vaulted ceilings throughout, and large picture windows looking out on the oversize patio that is perfect for entertaining, whether you want to enjoy coffee in the morning or sit in the hot-tub. The exterior has a fresh coat of paint and the home sits nicely off the road and feels like a park with large oak trees. The garage has one door but when you enter you will find a over-sized two car garage with tons of built-in cabinets, work bench and floor to ceiling closets. The property is newly fenced and cross fenced perfect for horses or other livestock. There is a new large 36x26 pole barn that can easily be expanded. In addition, there are several other outbuildings, including a garden shed. Make this dream property yours!
This property is off market, which means it's not currently listed for sale or rent on Zillow. This may be different from what's available on other websites or public sources.


