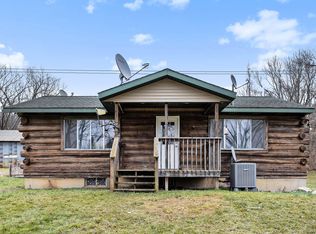Sold
$655,000
11395 Gilkey Rd, Plainwell, MI 49080
3beds
3,486sqft
Single Family Residence
Built in 1988
17.17 Acres Lot
$743,200 Zestimate®
$188/sqft
$2,530 Estimated rent
Home value
$743,200
$661,000 - $832,000
$2,530/mo
Zestimate® history
Loading...
Owner options
Explore your selling options
What's special
Nestled in the heart of Plainwell, this stunning 3-bedroom, 2.5-bathroom residence offers unparalleled privacy and comfort on a sprawling 17-acres. A long, private driveway welcomes you to a world of tranquility, opening up to a spacious yard that promises endless outdoor enjoyment.
The home boasts a formal living room, formal dining room, and a sun-soaked sunroom, perfect for entertaining or relaxing. Culinary dreams come to life in the spacious kitchen featuring an eating area, a center island with bar seating, and ample storage. The cozy brick fireplace adds warmth, while roof windows flood the home with natural light.
The master bedroom is a private retreat, complete with a deck for morning coffees. Added bonuses include a laundry room with built-in cupboards, potential for a basement apartment with pre-installed plumbing, and a storage shed. Outdoor enthusiasts will delight in the gardening spot, flower gardens, and the wooded acreage surrounding the home.
Located in the Delton-Kellogg school district, and situated less than 20 minutes from downtown Plainwell, this property provides convenient access to a plethora of amenities including shopping locations like Meijer, Walmart, and Home Depot. When you need a bite to eat, culinary delights await at local favorites such as Old Mill Brewpub and Grill and Dog and The Bank. Easy access to US 131 makes commuting a breeze. For those who cherish the outdoors, a variety of lakes including West Gilkey Lake, Lake Doster, Silver Lake, and Gull Lake are in close proximity, offering endless nature exploration.
Zillow last checked: 8 hours ago
Listing updated: September 27, 2024 at 10:00am
Listed by:
Donald O Dowland 888-501-7085,
EXP Realty (Cascade),
Kevin M Yoder,
EXP Realty (Cascade)
Bought with:
Cheri S Schulz, 6502136063
Berkshire Hathaway HomeServices MI
Source: MichRIC,MLS#: 24005768
Facts & features
Interior
Bedrooms & bathrooms
- Bedrooms: 3
- Bathrooms: 3
- Full bathrooms: 2
- 1/2 bathrooms: 1
- Main level bedrooms: 3
Primary bedroom
- Level: Main
- Area: 632.52
- Dimensions: 25.20 x 25.10
Bedroom 2
- Level: Main
- Area: 228.36
- Dimensions: 13.20 x 17.30
Bedroom 3
- Level: Main
- Area: 198.9
- Dimensions: 11.70 x 17.00
Primary bathroom
- Level: Main
- Area: 379.04
- Dimensions: 20.60 x 18.40
Bathroom 1
- Level: Main
- Area: 37.23
- Dimensions: 5.10 x 7.30
Bathroom 3
- Level: Main
- Area: 26.06
- Dimensions: 5.10 x 5.11
Dining room
- Level: Main
- Area: 216.32
- Dimensions: 13.11 x 16.50
Family room
- Level: Main
- Area: 276.92
- Dimensions: 16.10 x 17.20
Kitchen
- Level: Main
- Area: 200.2
- Dimensions: 14.00 x 14.30
Laundry
- Level: Main
- Area: 234.23
- Dimensions: 16.60 x 14.11
Living room
- Level: Main
- Area: 485.55
- Dimensions: 19.50 x 24.90
Other
- Description: Sun Room
- Level: Main
- Area: 154.78
- Dimensions: 14.20 x 10.90
Heating
- Forced Air
Appliances
- Included: Dishwasher, Dryer, Microwave, Oven, Range, Refrigerator, Washer, Water Softener Owned
- Laundry: Laundry Room, Main Level
Features
- Ceiling Fan(s), Eat-in Kitchen, Pantry
- Flooring: Carpet
- Windows: Skylight(s), Garden Window
- Basement: Full,Walk-Out Access
- Number of fireplaces: 1
- Fireplace features: Living Room
Interior area
- Total structure area: 3,486
- Total interior livable area: 3,486 sqft
- Finished area below ground: 0
Property
Parking
- Parking features: Garage Door Opener
Features
- Stories: 1
Lot
- Size: 17.17 Acres
- Features: Wooded, Shrubs/Hedges
Details
- Parcel number: 1202001720
- Zoning description: A
Construction
Type & style
- Home type: SingleFamily
- Architectural style: Ranch
- Property subtype: Single Family Residence
Materials
- Brick
- Roof: Composition
Condition
- New construction: No
- Year built: 1988
Utilities & green energy
- Sewer: Septic Tank
- Water: Well
- Utilities for property: Electricity Available
Community & neighborhood
Location
- Region: Plainwell
Other
Other facts
- Listing terms: Cash,FHA,VA Loan,Conventional
- Road surface type: Unimproved
Price history
| Date | Event | Price |
|---|---|---|
| 7/31/2024 | Sold | $655,000+9.2%$188/sqft |
Source: | ||
| 6/10/2024 | Pending sale | $599,900$172/sqft |
Source: | ||
| 5/31/2024 | Listed for sale | $599,900$172/sqft |
Source: | ||
| 5/16/2024 | Contingent | $599,900$172/sqft |
Source: | ||
| 4/3/2024 | Pending sale | $599,900$172/sqft |
Source: | ||
Public tax history
| Year | Property taxes | Tax assessment |
|---|---|---|
| 2024 | -- | $363,600 +12.2% |
| 2023 | -- | $324,200 +1.8% |
| 2022 | -- | $318,400 +20.8% |
Find assessor info on the county website
Neighborhood: 49080
Nearby schools
GreatSchools rating
- 5/10Delton-Kellogg Middle SchoolGrades: 5-8Distance: 6 mi
- 6/10Delton-Kellogg High SchoolGrades: 9-12Distance: 5.8 mi
- 7/10Delton Kellogg Elem. SchoolGrades: PK-4Distance: 6.1 mi
Get pre-qualified for a loan
At Zillow Home Loans, we can pre-qualify you in as little as 5 minutes with no impact to your credit score.An equal housing lender. NMLS #10287.
Sell with ease on Zillow
Get a Zillow Showcase℠ listing at no additional cost and you could sell for —faster.
$743,200
2% more+$14,864
With Zillow Showcase(estimated)$758,064

