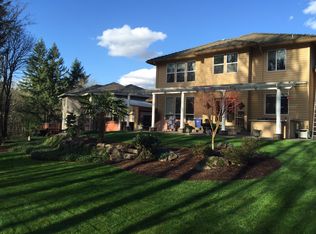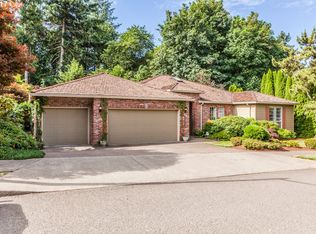Nicely maintained home.50 Yr Presidential roof in 2019. Gorgeous entryway with hardwood floors, high ceilings & a sweeping staircase. An abundance of large windows provide great natural light throughout the home. Bright open kitchen with great corner window. Large bedrooms. Master bath has nice views.Composite decking and very private quiet backyard. Call agent for additional information or a private showing.
This property is off market, which means it's not currently listed for sale or rent on Zillow. This may be different from what's available on other websites or public sources.

