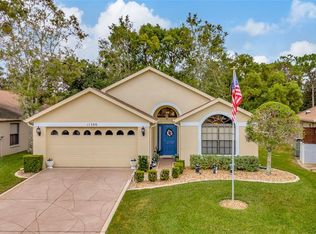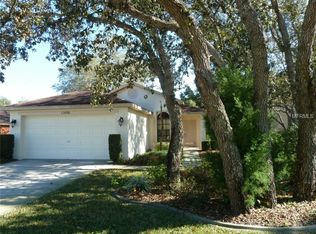Located in upscale 55 plus Wellington at Seven Hills custom open concept, & one of the larger ''maintained'' homes. (lawn-care, exterior paint, & more). 3/2/2 split floor-plan. Double door entry, arched doorways, master bedroom w/walk in closet, master bath dual sinks, garden tub, walk in shower. Full guest bath, 2 guest bedrooms, laundry w/sink & cabinets. Den/reading room w/electric fireplace adorned by arched windows. Real wood floors in 1 guest bedroom, great room, breakfast nook, den, master bed & bath) Carpet in 1 guest bedroom & formal living/dining room. Overlay counter-tops in baths & kitchen. Vaulted ceilings & plant shelves. Garage w/pull down stairs, service door, tile floor. A/C 2018, ROOF 2016. Enjoy bar & grill, community pool/spa, billiards,clubs, classes, and MORE.
This property is off market, which means it's not currently listed for sale or rent on Zillow. This may be different from what's available on other websites or public sources.

