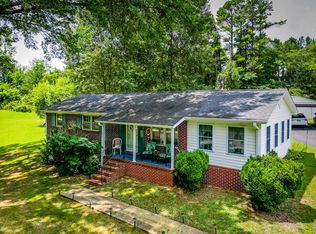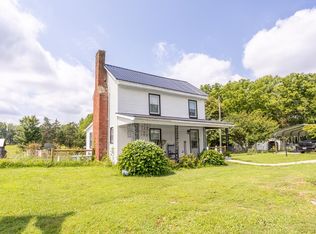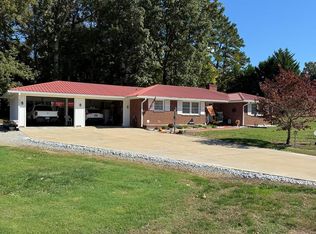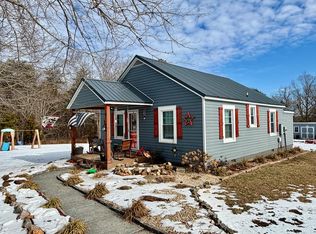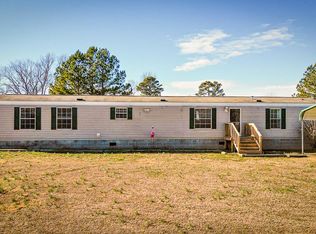Seller offering $5000 credit towards buyer closing!! Welcome to your own slice of country paradise! This 7.6-acre horse farm is the perfect place to slow down, breathe in the fresh air, and enjoy a life connected to the land and animals you love. Located less than 15 minutes from the 50,000-acre Kerr Lake, this well-maintained property offers both comfort and functionality. The charming 3-bedroom, 1-bathroom home, built in 1971, offers 1,513 sq. ft. of cozy, welcoming space. It's been lovingly cared for and provides a solid foundation for your personal touch. The farm includes a two-bay workshop with attached tack room, an enclosed pole barn for equipment or storage, and several fenced pastures for your horses. Two horse shelters offer protection from the elements, and a hay barn keeps feed dry and organized. Zoned Agricultural, the land allows for a variety of animals—horses, goats, chickens, and more. Whether starting a farm, growing an equestrian setup, or just enjoying country life near Kerr Lake, this property is ready to welcome you home.
For sale
Price cut: $25K (12/24)
$319,900
11393 Skipwith Rd, Chase City, VA 23924
3beds
1,513sqft
Est.:
Residential
Built in 1971
7.6 Acres Lot
$-- Zestimate®
$211/sqft
$-- HOA
What's special
- 267 days |
- 626 |
- 47 |
Zillow last checked: 8 hours ago
Listing updated: December 23, 2025 at 08:24pm
Listed by:
Colby Bailey,
Southern Pine Realty Solutions
Source: Southern Piedmont Land & Lake AOR,MLS#: 71124
Tour with a local agent
Facts & features
Interior
Bedrooms & bathrooms
- Bedrooms: 3
- Bathrooms: 1
- Full bathrooms: 1
Dining room
- Level: First
Family room
- Level: First
Kitchen
- Level: First
Living room
- Level: First
Heating
- Heat Pump
Cooling
- Central Air, Heat Pump
Appliances
- Included: Electric Water Heater, Dryer, Electric Range, Microwave, Refrigerator, Washer
- Laundry: 1st Floor Laundry, Electric Dryer Hookup, Washer Hookup
Features
- 1st Floor Bedroom, Ceiling Fan(s)
- Flooring: Hardwood
- Basement: None
- Attic: Access Only
- Has fireplace: No
- Fireplace features: None
Interior area
- Total structure area: 1,513
- Total interior livable area: 1,513 sqft
- Finished area above ground: 1,513
Video & virtual tour
Property
Parking
- Total spaces: 3
- Parking features: Garage-Double Detached, Carport-Single Detached, Gravel
- Garage spaces: 2
- Carport spaces: 1
- Covered spaces: 3
- Has uncovered spaces: Yes
Features
- Patio & porch: Deck, Front, Porch, Side
- Has view: Yes
- View description: Country, Hilltop, Scenic, Secluded, Woodlands
Lot
- Size: 7.6 Acres
- Features: 5-10 Acres
Details
- Additional structures: Storage, Workshop
- Parcel number: 7705 & 7706 & 7707
- Zoning: AG
Construction
Type & style
- Home type: SingleFamily
- Architectural style: Bungalow
- Property subtype: Residential
Materials
- Brick
- Foundation: Crawl Space
- Roof: New,1-5,Metal
Condition
- Year built: 1971
Utilities & green energy
- Sewer: Septic Tank
- Water: Well
Community & HOA
HOA
- Has HOA: No
Location
- Region: Chase City
Financial & listing details
- Price per square foot: $211/sqft
- Tax assessed value: $138,000
- Annual tax amount: $497
- Date on market: 6/6/2025
Estimated market value
Not available
Estimated sales range
Not available
$1,474/mo
Price history
Price history
| Date | Event | Price |
|---|---|---|
| 12/24/2025 | Price change | $319,900-7.2%$211/sqft |
Source: Southern Piedmont Land & Lake AOR #71124 Report a problem | ||
| 10/25/2025 | Price change | $344,900-1.4%$228/sqft |
Source: Southern Piedmont Land & Lake AOR #71124 Report a problem | ||
| 9/15/2025 | Listed for sale | $349,900$231/sqft |
Source: Southern Piedmont Land & Lake AOR #71124 Report a problem | ||
| 7/6/2025 | Pending sale | $349,900$231/sqft |
Source: Southern Piedmont Land & Lake AOR #71124 Report a problem | ||
| 6/4/2025 | Listed for sale | $349,900+66.6%$231/sqft |
Source: Southern Piedmont Land & Lake AOR #71117 Report a problem | ||
| 3/7/2022 | Sold | $210,000+10.8%$139/sqft |
Source: Southern Piedmont Land & Lake AOR #65114 Report a problem | ||
| 2/10/2022 | Listed for sale | $189,500$125/sqft |
Source: Southern Piedmont Land & Lake AOR #65114 Report a problem | ||
Public tax history
Public tax history
| Year | Property taxes | Tax assessment |
|---|---|---|
| 2024 | $497 +1.3% | $138,000 +12.6% |
| 2023 | $490 | $122,600 |
| 2022 | $490 -0.9% | $122,600 +4.1% |
| 2021 | $495 | $117,800 |
| 2020 | $495 +16.6% | $117,800 +16.6% |
| 2018 | $424 +9904.7% | $101,000 |
| 2017 | $4 -99% | $101,000 |
| 2016 | $424 | $101,000 +0.2% |
| 2015 | -- | $100,800 |
| 2013 | -- | $100,800 |
| 2012 | -- | $100,800 -3.6% |
| 2011 | -- | $104,600 |
| 2010 | -- | $104,600 |
Find assessor info on the county website
BuyAbility℠ payment
Est. payment
$1,632/mo
Principal & interest
$1501
Property taxes
$131
Climate risks
Neighborhood: 23924
Nearby schools
GreatSchools rating
- 3/10Chase City Elementary SchoolGrades: PK-5Distance: 2.6 mi
- 4/10Mecklenburg County Middle SchoolGrades: 6-8Distance: 11.5 mi
- 5/10Mecklenburg County High SchoolGrades: 9-12Distance: 11.5 mi
Schools provided by the listing agent
- Elementary: Chase City Elementary
- Middle: Mecklenburg County Middle School
- High: Mecklenburg County
Source: Southern Piedmont Land & Lake AOR. This data may not be complete. We recommend contacting the local school district to confirm school assignments for this home.
