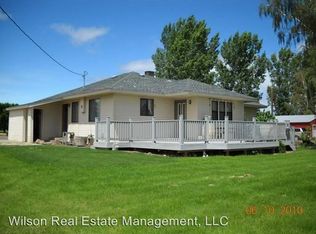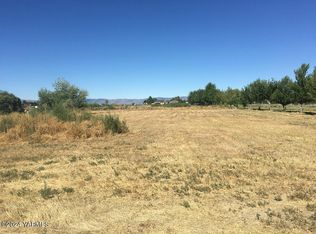Take in the picturesque grounds this home offers overlooking beautiful West Yakima during all four seasons. Gated entrance, lined with mature trees provides privacy and security for all 3.46 acres of property. Approaching the home, pull into your 3-car garage or right up to the front using the convenient circular driveway, perfect for extra parking for your guests as well. Nearby is a barn/shop complete with 3 stalls, heated wash bay, hay storage, tack room and solar panels. There is also a large workshop, loft that can be used as a game room or mancave, drive thru RV storage, and an outside covered area for extra storage and to protect your equipment. Surrounding the property are multiple, gated paddocks ready for your horses. The front entrance of the home has an inviting covered porch and provides a great place to visit with your loved ones or drink your morning coffee while taking in the views. Vaulted ceilings provide for a grand entrance and make the first level entry feel nice and open as it flows to the living area. The living room has a large window letting in ample natural light and a stone fireplace to make for a cozy space. Open to the living room is the separate formal dining room perfect for entertaining. The heart of the home is certainly the luxurious kitchen. Granite countertops and center island with storage, beautiful oak cabinets, stainless steel appliances featuring double ovens, and a pantry for all your storage needs. There is also a breakfast nook with a generous window bringing natural light into the kitchen. This home features 5 bedrooms, 2 full bathrooms, and 1 half bathroom in 3481 SF. The spacious primary suite is situated on the main level and has a sitting area, walk-in closet, and an en-suite. The primary en-suite has his and hers vanities, soaking tub, and a separate, walk-in tiled shower. Upstairs you can walk across the catwalk that overlooks the lower level living room and front entry. ***See supplement for full description***
This property is off market, which means it's not currently listed for sale or rent on Zillow. This may be different from what's available on other websites or public sources.

