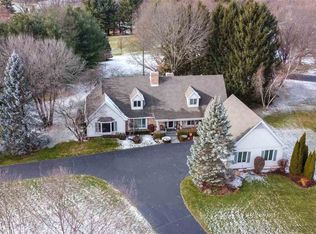2 STORY GRAND FOYER GREETS YOU AS YOU COME HOME. GREAT ROOM WITH FIREPLACE & 17' CEILINGS. 1ST FLOOR OFFICE, FORMAL LIVING & DINING ROOMS, EAT-IN KITCHEN W/SS APPLIANCES & GRANITE, 2 POWDER ROOMS. UPPER HAS 4 BEDROOMS & 2 BATHS. LL HAS REC ROOM, EXERCISE AREA AND THEATER ROOM. CINCH WARRANTY. 1.1 ACRE LOT & CIRCULAR DRIVE.
This property is off market, which means it's not currently listed for sale or rent on Zillow. This may be different from what's available on other websites or public sources.
