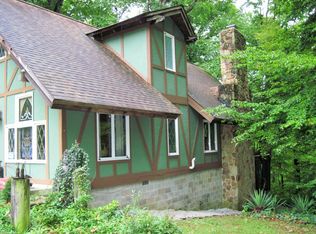Located on Cataract Lake (Cagles Mills Lake) So Charming! Loaded w/artistic & rustic touches, such as stained glass windows, unique doors & finishes, tree trunk stairway & more! Furnishings & items in home stay. Upper deck has seasonal view of lake. Lower screened porch 2 brs & full bath on main level. Updated kitchen w/breakfast bar, Amish cabinets & corian counters, open to GR w/19' cathedral ceiling and fireplace. Upper level is master suite w/full bath & loft. Walkout bsmt is FR w/bar, laundry rm w/washer & dryer, 20x15 screened porch to enjoy the outdoors, opens to woods, firepit, and lakeside. 8x20 utility shed. Boat ramp & rental docks nearby. Property adjoins the government controlled lakefront. 11389 Oak Grove also available
This property is off market, which means it's not currently listed for sale or rent on Zillow. This may be different from what's available on other websites or public sources.

