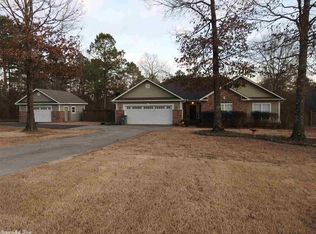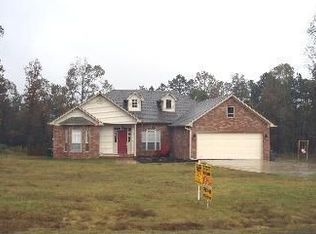This beautiful country home is located in the East End Community on 1.29 acres w/ a 24x20 shop. The open floor plan has a large kitchen w/ granite counter tops, new stove, & island. The great room has vaulted ceilings & a cozy fireplace. The master bedroom suite has pan ceilings, separate tub & shower, & two walk-in closets. There is an over sized 2 car garage w/ a storage room. The privacy fenced yard has 3 gates, including a drive thru. There is a new circle driveway and other improvements! Call us today!
This property is off market, which means it's not currently listed for sale or rent on Zillow. This may be different from what's available on other websites or public sources.


