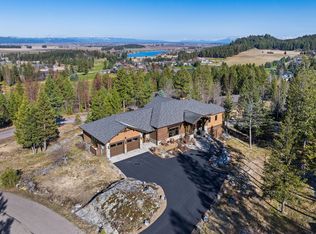Magnificent home within the gated community of Whispering Rock features massive log trusses, extensive rock work, soaring vaulted ceilings and immense view walls of windows. The incredible setting provides phenomenal views of Eagle Bend Golf Course,the Flathead River and Swan Mountains beyond. Spacious decks overlooking a stunning water feature which includes rushing creek and pond. This home has been further enhanced by unmatched landscaping and a paved driveway. Whispering Rock has a private paved golf cart that leads to Eagle Bend for a quick T-off. A most wonderful place to call home, here at Whispering Rock.. Montana at it's prime!
This property is off market, which means it's not currently listed for sale or rent on Zillow. This may be different from what's available on other websites or public sources.
