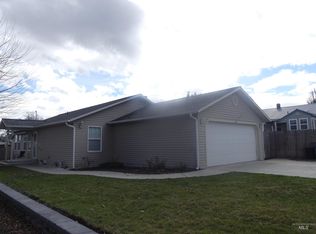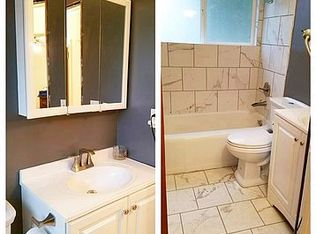Sold
$278,000
1139 Webster St, Clarkston, WA 99403
3beds
1baths
1,892sqft
Single Family Residence
Built in 1954
10,454.4 Square Feet Lot
$276,400 Zestimate®
$147/sqft
$1,693 Estimated rent
Home value
$276,400
Estimated sales range
Not available
$1,693/mo
Zestimate® history
Loading...
Owner options
Explore your selling options
What's special
Welcome to this beautiful 3 bedroom home, featuring the potential for a 4th bedroom in the basement with an already installed egress window. This property boasts 3 bedrooms on the main floor with original hardwood flooring, adding timeless charm. The spacious, fully fenced backyard offers a perfect haven for outdoor activities or simply relaxing. Inside, the basement has been taken down to the studs and is plumbed in for a bathroom, providing a blank canvas for you to bring your amazing ideas and transform it into your dream space. This property is situated on a quiet street, conveniently located close to the Boys and Girls Club. Buyer to verify square footage.
Zillow last checked: 8 hours ago
Listing updated: November 01, 2024 at 12:20pm
Listed by:
Chantelle Souther 208-702-2203,
Century 21 Price Right
Bought with:
Candy Baker
KW Lewiston
Source: IMLS,MLS#: 98920290
Facts & features
Interior
Bedrooms & bathrooms
- Bedrooms: 3
- Bathrooms: 1
- Main level bathrooms: 1
- Main level bedrooms: 3
Primary bedroom
- Level: Main
Bedroom 2
- Level: Main
Bedroom 3
- Level: Main
Bedroom 4
- Level: Lower
Heating
- Forced Air, Natural Gas, Wood
Cooling
- Central Air
Appliances
- Included: Oven/Range Freestanding, Refrigerator
Features
- Number of Baths Main Level: 1
- Flooring: Carpet
- Has basement: No
- Has fireplace: Yes
- Fireplace features: Gas, Wood Burning Stove
Interior area
- Total structure area: 1,892
- Total interior livable area: 1,892 sqft
- Finished area above ground: 1,092
- Finished area below ground: 0
Property
Parking
- Total spaces: 1
- Parking features: Carport, Alley Access
- Carport spaces: 1
Features
- Levels: Single with Below Grade
- Fencing: Wood
Lot
- Size: 10,454 sqft
- Dimensions: 140 x 75
- Features: 10000 SF - .49 AC
Details
- Parcel number: 10770001100020000
Construction
Type & style
- Home type: SingleFamily
- Property subtype: Single Family Residence
Materials
- Concrete, Vinyl Siding
- Roof: Composition
Condition
- Year built: 1954
Utilities & green energy
- Utilities for property: Sewer Connected
Community & neighborhood
Location
- Region: Clarkston
Other
Other facts
- Ownership: Fee Simple
- Road surface type: Paved
Price history
Price history is unavailable.
Public tax history
| Year | Property taxes | Tax assessment |
|---|---|---|
| 2023 | $1,848 -5.6% | $176,900 |
| 2022 | $1,958 +0.3% | $176,900 |
| 2021 | $1,951 +36.8% | $176,900 +30.8% |
Find assessor info on the county website
Neighborhood: 99403
Nearby schools
GreatSchools rating
- 4/10Highland Elementary SchoolGrades: K-6Distance: 0.2 mi
- 6/10Lincoln Middle SchoolGrades: 7-8Distance: 1.3 mi
- 5/10Charles Francis Adams High SchoolGrades: 9-12Distance: 1.1 mi
Schools provided by the listing agent
- Elementary: Grantham
- Middle: Lincoln (Clarkston)
- High: Clarkston
- District: Clarkston
Source: IMLS. This data may not be complete. We recommend contacting the local school district to confirm school assignments for this home.

Get pre-qualified for a loan
At Zillow Home Loans, we can pre-qualify you in as little as 5 minutes with no impact to your credit score.An equal housing lender. NMLS #10287.

