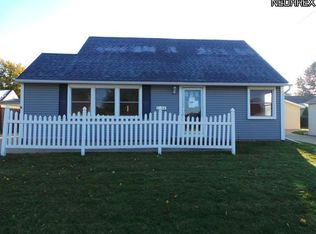Sold for $165,000 on 01/17/23
$165,000
1139 Valleyview Ave SW, Canton, OH 44710
4beds
1,709sqft
Single Family Residence
Built in 1955
9,439.45 Square Feet Lot
$183,500 Zestimate®
$97/sqft
$1,565 Estimated rent
Home value
$183,500
$172,000 - $195,000
$1,565/mo
Zestimate® history
Loading...
Owner options
Explore your selling options
What's special
Welcome to 1139 Valleyview! This meticulously clean 4 bd, 1.5 ba, with a fantastic finished basement is chockablock of versatile living space. Work from home? You’ve got the space for a first floor office. Love an exciting game or movie night? Think finished basement with a wet bar and plenty of space to host a fantastic gathering. Want an attractive, yet low maintenance landscaping? Check out the lovely perennials and knock-out roses. You want updates? Roof, windows, siding, kitchen and bath. Parking? How about a large, detached single car garage? Outdoor space? Take a look at the private back yard and with a bonus storage shed. Throw in a home warranty and you have yourself one fine, move-in ready place to call home.
Zillow last checked: 8 hours ago
Listing updated: August 26, 2023 at 02:41pm
Listed by:
Catherine Boesch 330-333-9952,
Howard Hanna
Bought with:
Jose Medina, 2002013465
Keller Williams Legacy Group Realty
Source: MLS Now,MLS#: 4422207Originating MLS: Akron Cleveland Association of REALTORS
Facts & features
Interior
Bedrooms & bathrooms
- Bedrooms: 4
- Bathrooms: 2
- Full bathrooms: 1
- 1/2 bathrooms: 1
- Main level bathrooms: 1
- Main level bedrooms: 2
Bedroom
- Description: Flooring: Carpet
- Features: Window Treatments
- Level: First
- Dimensions: 12.00 x 11.00
Bedroom
- Level: Second
- Dimensions: 11.00 x 9.00
Bedroom
- Level: Second
- Dimensions: 14.00 x 11.00
Bedroom
- Description: Flooring: Carpet
- Level: First
- Dimensions: 10.00 x 10.00
Bathroom
- Description: Flooring: Ceramic Tile
- Level: First
- Dimensions: 8.00 x 6.00
Bathroom
- Description: Flooring: Luxury Vinyl Tile
- Level: Second
Dining room
- Description: Flooring: Carpet
- Features: Window Treatments
- Level: First
- Dimensions: 9.00 x 6.00
Kitchen
- Description: Flooring: Ceramic Tile
- Features: Window Treatments
- Level: First
- Dimensions: 15.00 x 8.00
Living room
- Description: Flooring: Carpet
- Level: First
- Dimensions: 12.00 x 18.00
Recreation
- Description: Flooring: Carpet
- Level: Lower
Heating
- Forced Air, Gas
Cooling
- Central Air
Appliances
- Included: Dishwasher, Disposal, Microwave, Range, Refrigerator
Features
- Basement: Full,Partially Finished
- Has fireplace: No
Interior area
- Total structure area: 1,709
- Total interior livable area: 1,709 sqft
- Finished area above ground: 1,325
- Finished area below ground: 384
Property
Parking
- Parking features: Detached, Garage, Paved
- Garage spaces: 1
Features
- Levels: Two
- Stories: 2
- Fencing: Partial
Lot
- Size: 9,439 sqft
- Dimensions: 59 x 160
- Features: Flat, Level
Details
- Parcel number: 00221280
Construction
Type & style
- Home type: SingleFamily
- Architectural style: Cape Cod
- Property subtype: Single Family Residence
Materials
- Vinyl Siding
- Roof: Asphalt,Fiberglass
Condition
- Year built: 1955
Details
- Warranty included: Yes
Utilities & green energy
- Sewer: Public Sewer
- Water: Public
Community & neighborhood
Security
- Security features: Smoke Detector(s)
Location
- Region: Canton
- Subdivision: Canton
Other
Other facts
- Listing agreement: Exclusive Right To Sell
- Listing terms: Cash,Conventional,FHA,VA Loan
Price history
| Date | Event | Price |
|---|---|---|
| 1/17/2023 | Sold | $165,000+4.8%$97/sqft |
Source: Public Record | ||
| 11/16/2022 | Pending sale | $157,500$92/sqft |
Source: | ||
| 11/10/2022 | Listed for sale | $157,500+8%$92/sqft |
Source: | ||
| 8/12/2021 | Sold | $145,900+8.2%$85/sqft |
Source: | ||
| 6/22/2021 | Pending sale | $134,900$79/sqft |
Source: | ||
Public tax history
| Year | Property taxes | Tax assessment |
|---|---|---|
| 2024 | $1,328 -39.9% | $50,680 +37.1% |
| 2023 | $2,210 +3% | $36,970 |
| 2022 | $2,145 +6.8% | $36,970 +8% |
Find assessor info on the county website
Neighborhood: 44710
Nearby schools
GreatSchools rating
- 2/10Harter Elementary SchoolGrades: PK-3Distance: 0.8 mi
- NALehman Middle SchoolGrades: 6-8Distance: 1.8 mi
- 3/10Mckinley High SchoolGrades: 9-12Distance: 2.3 mi
Schools provided by the listing agent
- District: Canton CSD - 7602
Source: MLS Now. This data may not be complete. We recommend contacting the local school district to confirm school assignments for this home.

Get pre-qualified for a loan
At Zillow Home Loans, we can pre-qualify you in as little as 5 minutes with no impact to your credit score.An equal housing lender. NMLS #10287.
Sell for more on Zillow
Get a free Zillow Showcase℠ listing and you could sell for .
$183,500
2% more+ $3,670
With Zillow Showcase(estimated)
$187,170