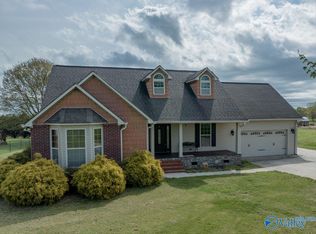COME AND ENJOY THE LUXURY OF THIS FULL BRICK 2-STORY CUSTOM BUILT HOME...Features approx 4000 sq ft with 4 BR/4 BA, Living room, Dining room, Family room, Laundry room, Breakfast area, Study, Sunroom, 2 Car garage, Pool house w/inground pool and situated on approx 3 acres. Additional 24 acres w/pond is available at $199,000.00. ***ALL INFO INCL SQ FTG/SCHOOL/LOT SIZE/ACR/TBV BY PURCHASER
This property is off market, which means it's not currently listed for sale or rent on Zillow. This may be different from what's available on other websites or public sources.

