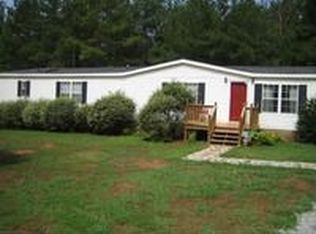When looking for a nice family home with acreage you need not look any further. This 3 bedroom 2 bath home on 9 acres has all the bells and whistles. Many upgrades include new flooring and shiplap walls. Custom granite tops in the kitchen and bathroom. Customer sinks and fixtures. Bedrooms are spacious with large closets. Master includes large walk in closet and very spacious master bath with double vanities. Plenty of storage and cabinets. Want to get cozy on those chilly nights then come on and warm up to the wood burning fireplace. This stone fireplace is a great addition to the living space. Outside you will find new front deck and newer oversized back deck. Plenty of room for entertaining and relaxing. You have an abundance of property with privacy. Bring the kiddos and all the animals including farm animals as well. Small little barn for the animal lover in you. Extra Storage buildings for all your storage needs. This property has it all so better hurry because this one won't last. Don't sit back come take a look...
This property is off market, which means it's not currently listed for sale or rent on Zillow. This may be different from what's available on other websites or public sources.
