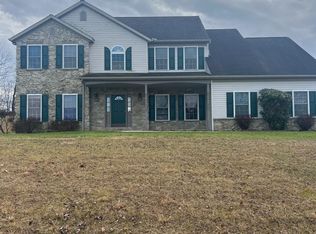Sold for $380,000
$380,000
1139 Silver Spring Rd, Holtwood, PA 17532
4beds
2,022sqft
Single Family Residence
Built in 1941
0.7 Acres Lot
$393,300 Zestimate®
$188/sqft
$2,275 Estimated rent
Home value
$393,300
$374,000 - $417,000
$2,275/mo
Zestimate® history
Loading...
Owner options
Explore your selling options
What's special
Welcome to 1139 Silver Spring Road, a peaceful country escape nestled in the heart of southern Lancaster County. This well-maintained home offers the perfect blend of quiet rural living and everyday convenience, set against the scenic backdrop of rolling hills and open farmland. Inside you will find a warm and inviting interior with generous natural light, spacious living areas, and timeless charm throughout. Whether you're enjoying your morning coffee on the front porch or entertaining guests in the large backyard, this home invites you to slow down and savor the tranquility of country life. Located on a quiet country road, yet just a short drive from local amenities, parks, and the Susquehanna River, this property offers an ideal balance of seclusion and accessibility. Whether you're looking for a primary residence or a peaceful weekend getaway, 1139 Silver Spring Road is ready to welcome you home.
Zillow last checked: 8 hours ago
Listing updated: July 18, 2025 at 07:19am
Listed by:
Andrew Welk 717-629-4797,
CENTURY 21 Home Advisors,
Co-Listing Agent: Cara Michelle Walthall 717-339-9848,
CENTURY 21 Home Advisors
Bought with:
Mr. Elvin Stoltzfus, RS297270
Beiler-Campbell Realtors-Quarryville
Source: Bright MLS,MLS#: PALA2071512
Facts & features
Interior
Bedrooms & bathrooms
- Bedrooms: 4
- Bathrooms: 3
- Full bathrooms: 2
- 1/2 bathrooms: 1
- Main level bathrooms: 2
- Main level bedrooms: 2
Bedroom 1
- Level: Main
Bedroom 2
- Level: Main
Bedroom 3
- Level: Upper
Bedroom 4
- Level: Upper
Bathroom 1
- Level: Main
Bathroom 2
- Level: Upper
Dining room
- Level: Main
Half bath
- Level: Main
Kitchen
- Level: Main
Laundry
- Level: Main
Living room
- Level: Main
Heating
- Baseboard, Oil
Cooling
- Window Unit(s), Electric
Appliances
- Included: Electric Water Heater
- Laundry: Laundry Room
Features
- Basement: Full,Unfinished
- Has fireplace: No
Interior area
- Total structure area: 2,022
- Total interior livable area: 2,022 sqft
- Finished area above ground: 2,022
- Finished area below ground: 0
Property
Parking
- Total spaces: 6
- Parking features: Garage Faces Front, Oversized, Detached, Driveway, Off Street
- Garage spaces: 6
- Has uncovered spaces: Yes
Accessibility
- Accessibility features: None
Features
- Levels: One and One Half
- Stories: 1
- Patio & porch: Deck, Porch
- Pool features: None
Lot
- Size: 0.70 Acres
Details
- Additional structures: Above Grade, Below Grade
- Parcel number: 1706993100000
- Zoning: RESIDENTIAL
- Special conditions: Standard
Construction
Type & style
- Home type: SingleFamily
- Architectural style: Cape Cod
- Property subtype: Single Family Residence
Materials
- Frame, Vinyl Siding
- Foundation: Block
Condition
- New construction: No
- Year built: 1941
Utilities & green energy
- Sewer: On Site Septic
- Water: Well
Community & neighborhood
Location
- Region: Holtwood
- Subdivision: None Available
- Municipality: DRUMORE TWP
Other
Other facts
- Listing agreement: Exclusive Right To Sell
- Listing terms: Cash,Conventional,FHA,USDA Loan,VA Loan
- Ownership: Fee Simple
Price history
| Date | Event | Price |
|---|---|---|
| 7/17/2025 | Sold | $380,000+1.4%$188/sqft |
Source: | ||
| 6/17/2025 | Pending sale | $374,900$185/sqft |
Source: | ||
| 6/13/2025 | Listed for sale | $374,900+66.6%$185/sqft |
Source: | ||
| 8/9/2019 | Sold | $225,000+15.7%$111/sqft |
Source: Public Record Report a problem | ||
| 9/3/2010 | Sold | $194,500$96/sqft |
Source: Public Record Report a problem | ||
Public tax history
| Year | Property taxes | Tax assessment |
|---|---|---|
| 2025 | $2,670 +3.1% | $161,100 |
| 2024 | $2,591 +3% | $161,100 |
| 2023 | $2,515 +3.4% | $161,100 |
Find assessor info on the county website
Neighborhood: 17532
Nearby schools
GreatSchools rating
- 6/10Clermont El SchoolGrades: K-5Distance: 5.2 mi
- 4/10Swift Middle SchoolGrades: 6-8Distance: 5.1 mi
- 4/10Solanco High SchoolGrades: 9-12Distance: 5 mi
Schools provided by the listing agent
- Elementary: Clermont
- Middle: Swift M.s.
- High: Solanco
- District: Solanco
Source: Bright MLS. This data may not be complete. We recommend contacting the local school district to confirm school assignments for this home.
Get pre-qualified for a loan
At Zillow Home Loans, we can pre-qualify you in as little as 5 minutes with no impact to your credit score.An equal housing lender. NMLS #10287.
Sell with ease on Zillow
Get a Zillow Showcase℠ listing at no additional cost and you could sell for —faster.
$393,300
2% more+$7,866
With Zillow Showcase(estimated)$401,166
