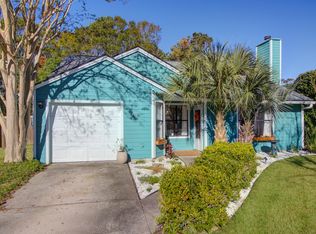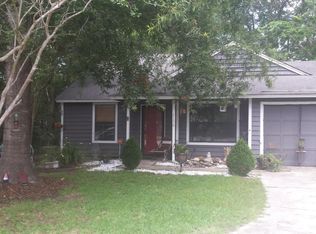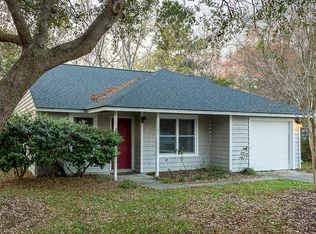Closed
$439,000
1139 Shoreham Rd, Charleston, SC 29412
3beds
1,188sqft
Single Family Residence
Built in 1987
9,147.6 Square Feet Lot
$460,100 Zestimate®
$370/sqft
$2,787 Estimated rent
Home value
$460,100
$428,000 - $492,000
$2,787/mo
Zestimate® history
Loading...
Owner options
Explore your selling options
What's special
BACK ON THE MARKET NO FAULT OF THE SELLER! Buyer's sale contingency fell through. This home has had water with 2 federally declared disaster events, both were hurricanes. The town of James Island has cleaned out the retention easement in the front and canal that runs through the neighborhood to prevent further events. This home is adorable with NO HOA and is in the perfect location to quickly get to toes in the sand of Folly Beach or strolling down King Street of historic Charleston! The entire home has a porcelain wood look tile floor and the whole interior home has just been repainted. A beautiful wood burning fireplace, spacious kitchen with granite and stainless appliances, a nice size walk-in kitchen pantry, plus a great master closet, and brand new bathroom vanities.The storage shed conveys. Roof, HVAC, and water heater were replaced in 2020. The homeowners insurance which include wind and hail, $3029 yearly and flood $943 yearly which is transferable are with Allstate. Jenny 843 766 1221 See documents. A sale contingency with an offer will not be accepted. Come and look at this well priced, adorable home!
Zillow last checked: 8 hours ago
Listing updated: June 22, 2024 at 09:51am
Listed by:
The Boulevard Company
Bought with:
The Boulevard Company
Source: CTMLS,MLS#: 24008001
Facts & features
Interior
Bedrooms & bathrooms
- Bedrooms: 3
- Bathrooms: 2
- Full bathrooms: 2
Heating
- Heat Pump
Cooling
- Central Air
Appliances
- Laundry: Electric Dryer Hookup, Washer Hookup
Features
- Ceiling - Blown, Ceiling - Cathedral/Vaulted, Garden Tub/Shower, Walk-In Closet(s), Ceiling Fan(s), Pantry
- Flooring: Ceramic Tile
- Windows: Window Treatments
- Number of fireplaces: 1
- Fireplace features: Family Room, One, Wood Burning
Interior area
- Total structure area: 1,188
- Total interior livable area: 1,188 sqft
Property
Parking
- Total spaces: 1
- Parking features: Garage
- Garage spaces: 1
Features
- Levels: One
- Stories: 1
- Entry location: Ground Level
- Patio & porch: Deck
- Exterior features: Rain Gutters
- Fencing: Wood
Lot
- Size: 9,147 sqft
- Features: 0 - .5 Acre, Interior Lot, Level
Details
- Parcel number: 4251400206
- Special conditions: Flood Insurance
Construction
Type & style
- Home type: SingleFamily
- Architectural style: Cottage
- Property subtype: Single Family Residence
Materials
- Wood Siding
- Foundation: Slab
Condition
- New construction: No
- Year built: 1987
Utilities & green energy
- Sewer: Public Sewer
- Water: Public
- Utilities for property: Charleston Water Service, Dominion Energy, James IS PSD
Community & neighborhood
Community
- Community features: Trash
Location
- Region: Charleston
- Subdivision: Willow Walk
Other
Other facts
- Listing terms: Cash,Conventional
Price history
| Date | Event | Price |
|---|---|---|
| 6/21/2024 | Sold | $439,000$370/sqft |
Source: | ||
| 5/31/2024 | Contingent | $439,000$370/sqft |
Source: | ||
| 5/30/2024 | Listed for sale | $439,000$370/sqft |
Source: | ||
| 4/24/2024 | Contingent | $439,000$370/sqft |
Source: | ||
| 4/18/2024 | Listed for sale | $439,000$370/sqft |
Source: | ||
Public tax history
| Year | Property taxes | Tax assessment |
|---|---|---|
| 2024 | $1,927 +3.7% | $14,400 |
| 2023 | $1,859 +4.1% | $14,400 |
| 2022 | $1,786 +27.2% | $14,400 +35.8% |
Find assessor info on the county website
Neighborhood: Lynwood
Nearby schools
GreatSchools rating
- 8/10James Island Elementary SchoolGrades: PK-5Distance: 1.3 mi
- 8/10Camp Road MiddleGrades: 6-8Distance: 1.1 mi
- 9/10James Island Charter High SchoolGrades: 9-12Distance: 1.6 mi
Schools provided by the listing agent
- Elementary: James Island
- Middle: Camp Road
- High: James Island Charter
Source: CTMLS. This data may not be complete. We recommend contacting the local school district to confirm school assignments for this home.
Get a cash offer in 3 minutes
Find out how much your home could sell for in as little as 3 minutes with a no-obligation cash offer.
Estimated market value
$460,100
Get a cash offer in 3 minutes
Find out how much your home could sell for in as little as 3 minutes with a no-obligation cash offer.
Estimated market value
$460,100


