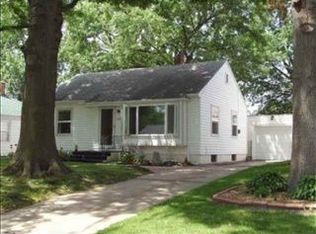Sold on 04/18/25
Price Unknown
1139 SW Jane Ave, Topeka, KS 66604
2beds
1,647sqft
Single Family Residence, Residential
Built in 1947
6,490.44 Square Feet Lot
$135,100 Zestimate®
$--/sqft
$1,327 Estimated rent
Home value
$135,100
$118,000 - $151,000
$1,327/mo
Zestimate® history
Loading...
Owner options
Explore your selling options
What's special
Frist street east off Munson and Gage Blvd. Quiet Jane Street, home with over 1600 sqft total, with over 1000 sqft on the main floor. Southwest Topeka, walking distance to Gage Park, Topeka Zoo, and Hills Bark Park. Clean and maintained. Rare for price, main floor has two living room areas with dining area off kitchen in between. Good sized main bedroom and good finishes in bathroom. Basement has large rec room and non-confirming third bedroom. Could be made conforming fairly easily with yard layout. Basement rec-room also has a serving/bar sink. Main floor looks to have hardwoods under most of carpet other than living room west of kitchen. Fenced back yard with 1 car garage with upper storage and bonus, nice sized shed or playhouse behind the garage with planter box area. Extremely convenient location, with grocery, coffee and dining all within walking distance, plus close access to 12th Street bicycle lanes gives you access to all of Topeka via our strong bicycle corridor and trails along with quick access to I-70 by car. Lots of sqft for the amount, plus low maintenance vinyl siding.
Zillow last checked: 8 hours ago
Listing updated: April 28, 2025 at 01:59pm
Listed by:
Justin Gilbert 785-260-0076,
EXP Realty LLC
Bought with:
Annette Harper, 00223068
Coldwell Banker American Home
Source: Sunflower AOR,MLS#: 237220
Facts & features
Interior
Bedrooms & bathrooms
- Bedrooms: 2
- Bathrooms: 1
- Full bathrooms: 1
Primary bedroom
- Level: Main
- Area: 135
- Dimensions: 13.5x10
Bedroom 2
- Level: Main
- Area: 105
- Dimensions: 10.5x10
Bedroom 3
- Level: Basement
- Dimensions: 11x7.5 (non conforming)
Dining room
- Level: Main
- Area: 76.5
- Dimensions: 9x8.5
Family room
- Level: Main
- Area: 248
- Dimensions: 16x15.5
Kitchen
- Level: Main
- Area: 92
- Dimensions: 11.5x8
Laundry
- Level: Basement
- Area: 180
- Dimensions: 18x10
Living room
- Level: Main
- Area: 212.75
- Dimensions: 18.5x11.5
Recreation room
- Level: Basement
- Area: 325.5
- Dimensions: 31x10.5
Heating
- Natural Gas
Cooling
- Central Air
Appliances
- Included: Electric Range, Microwave, Refrigerator
- Laundry: In Basement, Separate Room
Features
- Sheetrock
- Flooring: Hardwood, Vinyl, Carpet
- Basement: Concrete,Partial,Partially Finished
- Has fireplace: No
Interior area
- Total structure area: 1,647
- Total interior livable area: 1,647 sqft
- Finished area above ground: 1,045
- Finished area below ground: 602
Property
Parking
- Total spaces: 1
- Parking features: Detached
- Garage spaces: 1
Features
- Patio & porch: Patio
- Fencing: Fenced
Lot
- Size: 6,490 sqft
- Dimensions: 50 x 130
Details
- Parcel number: R11485
- Special conditions: Standard,Arm's Length
Construction
Type & style
- Home type: SingleFamily
- Architectural style: Ranch
- Property subtype: Single Family Residence, Residential
Materials
- Frame, Vinyl Siding
- Roof: Composition
Condition
- Year built: 1947
Utilities & green energy
- Water: Public
Community & neighborhood
Location
- Region: Topeka
- Subdivision: Parke Place Add
Price history
| Date | Event | Price |
|---|---|---|
| 4/18/2025 | Sold | -- |
Source: | ||
| 3/11/2025 | Pending sale | $159,850$97/sqft |
Source: | ||
| 3/7/2025 | Price change | $159,850-4.6%$97/sqft |
Source: | ||
| 2/24/2025 | Price change | $167,500-0.8%$102/sqft |
Source: | ||
| 1/2/2025 | Price change | $168,900-2.9%$103/sqft |
Source: | ||
Public tax history
| Year | Property taxes | Tax assessment |
|---|---|---|
| 2025 | -- | $15,825 +14.1% |
| 2024 | $1,894 +2.7% | $13,874 +7% |
| 2023 | $1,844 +11.6% | $12,967 +15% |
Find assessor info on the county website
Neighborhood: Fleming
Nearby schools
GreatSchools rating
- 6/10Whitson Elementary SchoolGrades: PK-5Distance: 0.9 mi
- 6/10Landon Middle SchoolGrades: 6-8Distance: 1.2 mi
- 3/10Topeka West High SchoolGrades: 9-12Distance: 1.8 mi
Schools provided by the listing agent
- Elementary: Whitson Elementary School/USD 501
- Middle: Landon Middle School/USD 501
- High: Topeka West High School/USD 501
Source: Sunflower AOR. This data may not be complete. We recommend contacting the local school district to confirm school assignments for this home.
