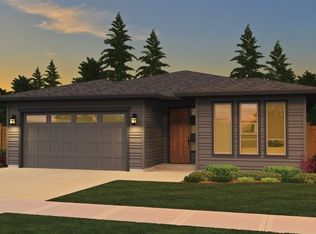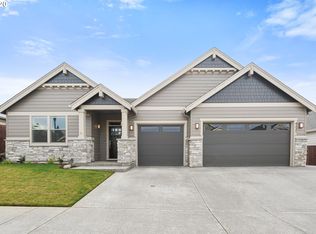Sold
$890,000
1139 S 44th Ave, Ridgefield, WA 98642
6beds
3,199sqft
Residential, Single Family Residence
Built in 2019
7,405.2 Square Feet Lot
$888,400 Zestimate®
$278/sqft
$3,716 Estimated rent
Home value
$888,400
$844,000 - $942,000
$3,716/mo
Zestimate® history
Loading...
Owner options
Explore your selling options
What's special
Impeccably maintained two-story home in the sought-after Cloverhill North neighborhood of Ridgefield! This 3199 sq ft home features 6 bedrooms, or can be versatile serving as family room, office, or other use. Beautiful, engineered hardwood floors extend throughout the home, with carpet in 4 bedrooms and tile in the bathrooms. Not to miss in this upgraded home are 9 ft ceilings, architectural features, stainless appliances including gas stove, spacious 3 car garage with EV wiring and built-in storage racks, spacious backyard with a 5-person hot tub. The welcoming Cloverhill North neighborhood is a quick trip to I-5, walkable to grocery and shopping, and has it's own peaceful walking trail and park. It is also adjacent to beautiful Windy Hills Winery! This home is truly a gem!
Zillow last checked: 8 hours ago
Listing updated: December 01, 2025 at 09:56pm
Listed by:
Stacie Whitfield 425-344-6779,
List4FlatFee.com, LLC
Bought with:
Lisa Cooper, 11529
Knipe Realty ERA Powered
Source: RMLS (OR),MLS#: 287650303
Facts & features
Interior
Bedrooms & bathrooms
- Bedrooms: 6
- Bathrooms: 3
- Full bathrooms: 2
- Partial bathrooms: 1
- Main level bathrooms: 2
Primary bedroom
- Features: Bathroom, Double Sinks, Ensuite, High Ceilings, Walkin Closet, Walkin Shower, Wallto Wall Carpet
- Level: Main
Bedroom 1
- Features: Wallto Wall Carpet
- Level: Upper
Bedroom 2
- Features: Flex Room, Walkin Closet, Wallto Wall Carpet
- Level: Upper
Bedroom 3
- Features: Walkin Closet, Wallto Wall Carpet
- Level: Upper
Bedroom 4
- Features: Engineered Hardwood
- Level: Upper
Bedroom 5
- Features: Wallto Wall Carpet
- Level: Upper
Dining room
- Features: Hardwood Floors, Kitchen Dining Room Combo
- Level: Main
Kitchen
- Features: Builtin Features, Gas Appliances, Island, Engineered Hardwood, Quartz
- Level: Main
Living room
- Features: Family Room Kitchen Combo, Fireplace, Engineered Hardwood, High Ceilings
- Level: Main
Heating
- Forced Air 90, Heat Pump, Fireplace(s)
Cooling
- Central Air
Appliances
- Included: Built-In Range, Convection Oven, Cooktop, Dishwasher, Disposal, ENERGY STAR Qualified Appliances, Free-Standing Refrigerator, Gas Appliances, Microwave, Plumbed For Ice Maker, Range Hood, Stainless Steel Appliance(s), Washer/Dryer, Gas Water Heater, Tankless Water Heater
- Laundry: Laundry Room
Features
- High Ceilings, High Speed Internet, Quartz, Walk-In Closet(s), Kitchen Dining Room Combo, Built-in Features, Kitchen Island, Family Room Kitchen Combo, Bathroom, Double Vanity, Walkin Shower, Pantry
- Flooring: Engineered Hardwood, Hardwood, Wall to Wall Carpet, Wood
- Basement: Crawl Space
- Number of fireplaces: 1
- Fireplace features: Gas
Interior area
- Total structure area: 3,199
- Total interior livable area: 3,199 sqft
Property
Parking
- Total spaces: 3
- Parking features: Driveway, Garage Door Opener, Attached, Oversized
- Attached garage spaces: 3
- Has uncovered spaces: Yes
Accessibility
- Accessibility features: Accessible Hallway, Builtin Lighting, Garage On Main, Utility Room On Main, Walkin Shower, Accessibility
Features
- Levels: Two
- Stories: 2
- Patio & porch: Patio, Porch
- Exterior features: Garden, Gas Hookup, Yard
Lot
- Size: 7,405 sqft
- Features: Level, Private, Sprinkler, SqFt 7000 to 9999
Details
- Additional structures: GasHookup
- Parcel number: 986045026
Construction
Type & style
- Home type: SingleFamily
- Architectural style: Traditional
- Property subtype: Residential, Single Family Residence
Materials
- Cement Siding, Cultured Stone, Stone
- Foundation: Concrete Perimeter, Pillar/Post/Pier
- Roof: Composition
Condition
- Resale
- New construction: No
- Year built: 2019
Utilities & green energy
- Gas: Gas Hookup, Gas
- Sewer: Public Sewer
- Water: Public
Community & neighborhood
Security
- Security features: Sidewalk
Location
- Region: Ridgefield
- Subdivision: Cloverhill North
HOA & financial
HOA
- Has HOA: Yes
- HOA fee: $77 monthly
- Amenities included: Commons, Front Yard Landscaping, Maintenance Grounds, Management
Other
Other facts
- Listing terms: Cash,Conventional,FHA,VA Loan
- Road surface type: Paved
Price history
| Date | Event | Price |
|---|---|---|
| 12/1/2025 | Sold | $890,000-1.1%$278/sqft |
Source: | ||
| 11/10/2025 | Pending sale | $899,900$281/sqft |
Source: | ||
| 9/4/2025 | Price change | $899,900-2.7%$281/sqft |
Source: | ||
| 4/29/2025 | Price change | $925,000-5.1%$289/sqft |
Source: | ||
| 4/16/2025 | Listed for sale | $975,000+21.9%$305/sqft |
Source: | ||
Public tax history
| Year | Property taxes | Tax assessment |
|---|---|---|
| 2024 | $6,788 +5.3% | $766,624 -1.2% |
| 2023 | $6,450 +13.5% | $776,204 +5.8% |
| 2022 | $5,683 -4.6% | $733,402 +19.8% |
Find assessor info on the county website
Neighborhood: 98642
Nearby schools
GreatSchools rating
- 6/10Sunset Ridge Intermediate SchoolGrades: 5-6Distance: 1.2 mi
- 6/10View Ridge Middle SchoolGrades: 7-8Distance: 1.2 mi
- 7/10Ridgefield High SchoolGrades: 9-12Distance: 0.9 mi
Schools provided by the listing agent
- Elementary: South Ridge
- Middle: View Ridge
- High: Ridgefield
Source: RMLS (OR). This data may not be complete. We recommend contacting the local school district to confirm school assignments for this home.
Get a cash offer in 3 minutes
Find out how much your home could sell for in as little as 3 minutes with a no-obligation cash offer.
Estimated market value$888,400
Get a cash offer in 3 minutes
Find out how much your home could sell for in as little as 3 minutes with a no-obligation cash offer.
Estimated market value
$888,400

