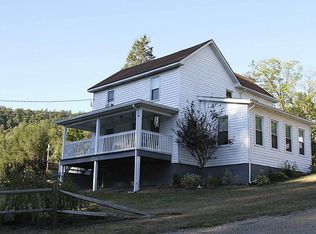Sold for $325,500
$325,500
1139 Runville Rd, Bellefonte, PA 16823
3beds
2,136sqft
Single Family Residence
Built in 1975
1.48 Acres Lot
$345,900 Zestimate®
$152/sqft
$2,389 Estimated rent
Home value
$345,900
$329,000 - $363,000
$2,389/mo
Zestimate® history
Loading...
Owner options
Explore your selling options
What's special
There is so much to share and love about this property! As you pull in the driveway you are greeted by a beautiful newly fenced in yard with fruit trees, grape vines, a green house, garden, outbuildings, and woods at the back of the property! Look toward the house and you will discover a wonderful, covered patio area great for gatherings, watching wildlife or enjoying the outside on a rainy day. Before we step inside, take note of the new vinyl siding. As you enter the home, you walk into a spacious kitchen open to a more spacious dining area. Laundry area and half bath are to your left and a living room and sunken family room are to your right. At the bottom of the stairs, don’t miss the small sunroom area for your plants. Upstairs there are 2 bedrooms and a full bath and an owner’s suite. It doesn’t end there…the basement is partially finished with a family/recreation room, storage room and workshop. HVAC is only 3 years old for heating and cooling! And don’t worry about storage, there is plenty of storage throughout the house including a walk-in closet, pull down attic, side attic and built in shelves. There is so much more to share including sunsets, sunrises, wildlife, a nearby babbling creek, walking path, playground/parks and more so be sure to request the additional information/gems written by the seller. You will not want to miss out on this amazing property!
Zillow last checked: 8 hours ago
Listing updated: April 18, 2024 at 05:01pm
Listed by:
Michelle Swope 814-571-5997,
Keller Williams Advantage Realty,
Listing Team: The Kristin O'brien Team
Bought with:
Matt Barr, RS297490
Kissinger, Bigatel & Brower
Source: Bright MLS,MLS#: PACE2509386
Facts & features
Interior
Bedrooms & bathrooms
- Bedrooms: 3
- Bathrooms: 3
- Full bathrooms: 2
- 1/2 bathrooms: 1
- Main level bathrooms: 1
Basement
- Area: 936
Heating
- Baseboard, Heat Pump, Electric, Oil
Cooling
- Central Air, Electric
Appliances
- Included: Electric Water Heater
- Laundry: Laundry Room
Features
- Basement: Sump Pump,Partially Finished,Full
- Number of fireplaces: 2
- Fireplace features: Wood Burning
Interior area
- Total structure area: 2,704
- Total interior livable area: 2,136 sqft
- Finished area above ground: 1,768
- Finished area below ground: 368
Property
Parking
- Total spaces: 6
- Parking features: Garage Faces Front, Attached, Driveway
- Attached garage spaces: 2
- Uncovered spaces: 4
Accessibility
- Accessibility features: None
Features
- Levels: Two
- Stories: 2
- Patio & porch: Patio, Porch
- Pool features: None
Lot
- Size: 1.48 Acres
Details
- Additional structures: Above Grade, Below Grade
- Parcel number: 07007A,069,0000
- Zoning: R
- Special conditions: Standard
Construction
Type & style
- Home type: SingleFamily
- Architectural style: Traditional
- Property subtype: Single Family Residence
Materials
- Vinyl Siding
- Foundation: Block
- Roof: Shingle
Condition
- New construction: No
- Year built: 1975
Utilities & green energy
- Sewer: Public Sewer
- Water: Public
Community & neighborhood
Location
- Region: Bellefonte
- Subdivision: None Available
- Municipality: BOGGS TWP
Other
Other facts
- Listing agreement: Exclusive Right To Sell
- Listing terms: Cash,Conventional,FHA,VA Loan
- Ownership: Fee Simple
Price history
| Date | Event | Price |
|---|---|---|
| 4/18/2024 | Sold | $325,500+0.2%$152/sqft |
Source: | ||
| 3/19/2024 | Pending sale | $325,000$152/sqft |
Source: | ||
| 3/15/2024 | Listed for sale | $325,000+36.8%$152/sqft |
Source: | ||
| 3/24/2021 | Listing removed | -- |
Source: Owner Report a problem | ||
| 8/22/2018 | Sold | $237,500-0.6%$111/sqft |
Source: Public Record Report a problem | ||
Public tax history
| Year | Property taxes | Tax assessment |
|---|---|---|
| 2024 | $3,920 -3.7% | $53,490 -2.3% |
| 2023 | $4,070 +2.8% | $54,765 |
| 2022 | $3,961 +5.5% | $54,765 |
Find assessor info on the county website
Neighborhood: Runville
Nearby schools
GreatSchools rating
- 4/10Wingate El SchoolGrades: K-5Distance: 2.3 mi
- 6/10Bald Eagle Area Junior-Senior High SchoolGrades: 6-12Distance: 2.6 mi
- 7/10Mountaintop Area El SchoolGrades: K-5Distance: 7 mi
Schools provided by the listing agent
- Middle: Bald Eagle Area Middle And High
- High: Bald Eagle Area Middle And High
- District: Bald Eagle Area
Source: Bright MLS. This data may not be complete. We recommend contacting the local school district to confirm school assignments for this home.

Get pre-qualified for a loan
At Zillow Home Loans, we can pre-qualify you in as little as 5 minutes with no impact to your credit score.An equal housing lender. NMLS #10287.
