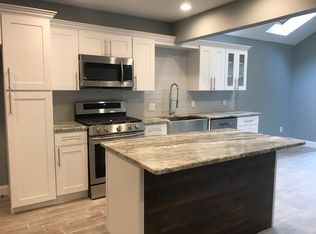Sold for $420,000 on 06/29/23
$420,000
1139 Roberts Rd, Warminster, PA 18974
3beds
1,538sqft
Single Family Residence
Built in 1963
0.25 Acres Lot
$508,500 Zestimate®
$273/sqft
$2,942 Estimated rent
Home value
$508,500
$483,000 - $534,000
$2,942/mo
Zestimate® history
Loading...
Owner options
Explore your selling options
What's special
Sweet split level home located on a beautiful level lot with lots of gardens & sunshine! Through the front door is a large foyer with a double coat closet. To your right up the stairs is a huge living room with a vaulted ceiling making it seem even bigger. There is a beautiful bright & cheery newer bay window that lets in tons of natural light. It is possible that the carpet has been protecting hardwood floors all these years, you can check by lifting up the floor vent, could be a nice surprise. Onto the Dining Room it is also a newer bay window, letting in more light. The kitchen has been updated with Corian countertops, a undermount sink, a greenhouse window perfect for nursing those plants back to life. Some of the other features include a stainless Whirlpool gas self-cleaning oven, GE stainless microwave, Kitchen-Aid dishwasher, disposal, Corian pennisula & tile backsplash. Down the steps is a Family Room with a wall to wall brick wood fireplace, built-ins & a wet bar waiting for you to bring it back to action. A gorgeous sunroom can be found through the sliding glass door. It boasts a vaulted ceiling with fan, windows/sliders on all sides, 2 skylights & a wood stove. The view of the backyard from here is priceless. A great place to enjoy your morning coffee or relax with a book. Back inside you will find a updated powder room to round off this level. Upstairs has a main bedroom with hardwood floors & a full bathroom, there are 2 other bedrooms, both with hardwood floors. A full bath completes this level. There is also a partial basement where the laundry can be found. Other info, storage shed, based on the stickers the HVAC & hot water heater seem to be new in 2017, there is a water softener. This home has been lovingly cared for & is located in a great area. Close to shopping & lots of restaurants. (This home is an Estate & being sold “as is”, the buyer is responsible for the township use & occupancy permit)
Zillow last checked: 8 hours ago
Listing updated: June 29, 2023 at 05:01pm
Listed by:
Kim Gammon 215-340-3500,
Coldwell Banker Hearthside-Doylestown
Bought with:
Kate Balsley, RS326921
Coldwell Banker Hearthside-Doylestown
Source: Bright MLS,MLS#: PABU2046324
Facts & features
Interior
Bedrooms & bathrooms
- Bedrooms: 3
- Bathrooms: 3
- Full bathrooms: 2
- 1/2 bathrooms: 1
- Main level bathrooms: 1
Basement
- Area: 0
Heating
- Forced Air, Natural Gas
Cooling
- Central Air, Electric
Appliances
- Included: Microwave, Built-In Range, Dishwasher, Disposal, Self Cleaning Oven, Oven/Range - Gas, Stainless Steel Appliance(s), Electric Water Heater
- Laundry: In Basement
Features
- Bar, Built-in Features, Ceiling Fan(s), Floor Plan - Traditional, Formal/Separate Dining Room, Primary Bath(s), Bathroom - Stall Shower, Bathroom - Tub Shower, Upgraded Countertops, Paneled Walls, Vaulted Ceiling(s)
- Flooring: Hardwood, Vinyl, Carpet, Wood
- Windows: Bay/Bow, Atrium, Green House, Skylight(s)
- Basement: Partial,Unfinished
- Number of fireplaces: 1
- Fireplace features: Brick, Wood Burning, Wood Burning Stove
Interior area
- Total structure area: 1,538
- Total interior livable area: 1,538 sqft
- Finished area above ground: 1,538
- Finished area below ground: 0
Property
Parking
- Total spaces: 3
- Parking features: Garage Faces Front, Attached, Driveway
- Attached garage spaces: 1
- Uncovered spaces: 2
Accessibility
- Accessibility features: None
Features
- Levels: Multi/Split,Two
- Stories: 2
- Exterior features: Lighting, Sidewalks
- Pool features: None
Lot
- Size: 0.25 Acres
- Dimensions: 75.00 x 146.00
- Features: Level, Wooded, Rear Yard, SideYard(s), Front Yard
Details
- Additional structures: Above Grade, Below Grade
- Parcel number: 49017300
- Zoning: R2
- Special conditions: Standard
Construction
Type & style
- Home type: SingleFamily
- Property subtype: Single Family Residence
Materials
- Frame, Brick, Aluminum Siding
- Foundation: Block
- Roof: Asphalt
Condition
- New construction: No
- Year built: 1963
Utilities & green energy
- Sewer: Public Sewer
- Water: Public
- Utilities for property: Cable Available
Community & neighborhood
Location
- Region: Warminster
- Subdivision: Glen View Park
- Municipality: WARMINSTER TWP
Other
Other facts
- Listing agreement: Exclusive Right To Sell
- Listing terms: Cash,Conventional
- Ownership: Fee Simple
Price history
| Date | Event | Price |
|---|---|---|
| 6/29/2023 | Sold | $420,000-1.2%$273/sqft |
Source: | ||
| 4/5/2023 | Pending sale | $425,000$276/sqft |
Source: | ||
| 4/5/2023 | Contingent | $425,000$276/sqft |
Source: | ||
| 4/1/2023 | Listed for sale | $425,000$276/sqft |
Source: | ||
Public tax history
| Year | Property taxes | Tax assessment |
|---|---|---|
| 2025 | $6,154 | $28,240 |
| 2024 | $6,154 +6.5% | $28,240 |
| 2023 | $5,777 +2.2% | $28,240 |
Find assessor info on the county website
Neighborhood: 18974
Nearby schools
GreatSchools rating
- 5/10Mcdonald El SchoolGrades: K-5Distance: 2.3 mi
- 7/10Log College Middle SchoolGrades: 6-8Distance: 0.9 mi
- 6/10William Tennent High SchoolGrades: 9-12Distance: 2.6 mi
Schools provided by the listing agent
- Elementary: Mcdonald
- Middle: Log College
- High: William Tennent
- District: Centennial
Source: Bright MLS. This data may not be complete. We recommend contacting the local school district to confirm school assignments for this home.

Get pre-qualified for a loan
At Zillow Home Loans, we can pre-qualify you in as little as 5 minutes with no impact to your credit score.An equal housing lender. NMLS #10287.
Sell for more on Zillow
Get a free Zillow Showcase℠ listing and you could sell for .
$508,500
2% more+ $10,170
With Zillow Showcase(estimated)
$518,670