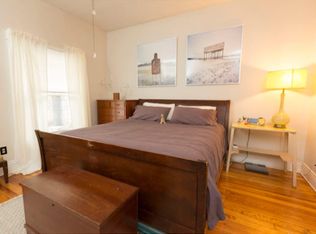Welcome to 1139 Rammers Avenue. This a great ranch located on a corner lot in Germantown. It is conveniently located to all the shops, bars, and restaurants in the Highlands, Germantown, Butchertown, and Downtown. A nice covered front porch greets you as you walk up to this home. Inside you'll find a spacious living room, kitchen with all black appliances and hardwood floor, large bedrooms, laundry and utility closet, and sunroom. The bath has updated lighting and subway tile tub surround. Outside is a large fully fenced backyard with patio, storage shed, and basketball court. This home is being sold ''as-is.''
This property is off market, which means it's not currently listed for sale or rent on Zillow. This may be different from what's available on other websites or public sources.

