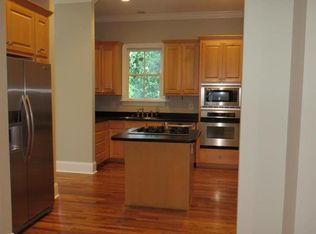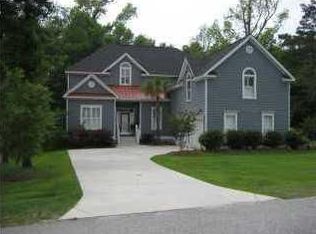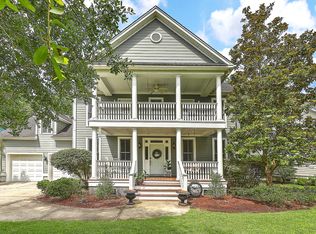Closed
$667,000
1139 Quick Rabbit Loop, Charleston, SC 29414
4beds
3,412sqft
Single Family Residence
Built in 2002
10,018.8 Square Feet Lot
$733,600 Zestimate®
$195/sqft
$3,860 Estimated rent
Home value
$733,600
$697,000 - $770,000
$3,860/mo
Zestimate® history
Loading...
Owner options
Explore your selling options
What's special
Charming craftsman style Charleston home, 4 bedrooms, 3.5 baths; luxury bedroom suite located downstairs! New roof (2023) and new downstairs HVAC (2021)!! Gorgeous hardwood floors throughout; this impressive house is trimmed out beautifully with a gourmet kitchen! Great Room features a wet bar, fireplace, double French doors opening out to the large screened in porch that compliments the backyard. When you enter the home you will be impressed with the eighteen foot foyer ceiling and stunning chandelier. The house sits on a quaint tree lined street and the yard features true Lowcountry landscaping. Close to 526, Hwy 17, Downtown Charleston and Folly Beach. The Hunt Club is a well sought after neighborhood that offers a community swimming pool, park area and enjoyable nearby walking trails.
Zillow last checked: 8 hours ago
Listing updated: December 30, 2025 at 09:24am
Listed by:
The Boulevard Company
Bought with:
Redfin Corporation
Source: CTMLS,MLS#: 23024085
Facts & features
Interior
Bedrooms & bathrooms
- Bedrooms: 4
- Bathrooms: 4
- Full bathrooms: 3
- 1/2 bathrooms: 1
Heating
- Heat Pump
Cooling
- Central Air
Appliances
- Laundry: Electric Dryer Hookup, Washer Hookup, Laundry Room
Features
- Ceiling - Smooth, High Ceilings, Garden Tub/Shower, Kitchen Island, Walk-In Closet(s), Wet Bar, Ceiling Fan(s), Eat-in Kitchen, Entrance Foyer, Frog Attached, Pantry
- Flooring: Carpet, Ceramic Tile, Wood
- Windows: Window Treatments
- Number of fireplaces: 1
- Fireplace features: Gas Log, One
Interior area
- Total structure area: 3,412
- Total interior livable area: 3,412 sqft
Property
Parking
- Total spaces: 2
- Parking features: Garage
- Garage spaces: 2
Features
- Levels: Two
- Stories: 2
- Patio & porch: Patio, Front Porch, Screened
- Exterior features: Rain Gutters, Lighting
- Fencing: Perimeter
Lot
- Size: 10,018 sqft
Details
- Parcel number: 2861300027
- Special conditions: Flood Insurance
Construction
Type & style
- Home type: SingleFamily
- Architectural style: Craftsman,Traditional
- Property subtype: Single Family Residence
Materials
- Cement Siding
- Foundation: Crawl Space
- Roof: Architectural
Condition
- New construction: No
- Year built: 2002
Utilities & green energy
- Sewer: Public Sewer
- Water: Public
- Utilities for property: Charleston Water Service, Dominion Energy
Community & neighborhood
Community
- Community features: Park, Pool, Trash, Walk/Jog Trails
Location
- Region: Charleston
- Subdivision: Hunt Club
Other
Other facts
- Listing terms: Cash,Conventional
Price history
| Date | Event | Price |
|---|---|---|
| 12/8/2023 | Sold | $667,000-4.6%$195/sqft |
Source: | ||
| 11/17/2023 | Contingent | $699,000$205/sqft |
Source: | ||
| 10/20/2023 | Listed for sale | $699,000+57.1%$205/sqft |
Source: | ||
| 5/24/2018 | Sold | $445,000-0.9%$130/sqft |
Source: | ||
| 4/13/2018 | Pending sale | $449,000$132/sqft |
Source: West Islands #18008449 Report a problem | ||
Public tax history
| Year | Property taxes | Tax assessment |
|---|---|---|
| 2024 | $4,352 +47.3% | $26,680 +49.9% |
| 2023 | $2,955 +4% | $17,800 |
| 2022 | $2,842 -3.3% | $17,800 |
Find assessor info on the county website
Neighborhood: 29414
Nearby schools
GreatSchools rating
- 8/10Drayton Hall Elementary SchoolGrades: PK-5Distance: 3.8 mi
- 4/10C. E. Williams Middle School For Creative & ScientGrades: 6-8Distance: 2.2 mi
- 7/10West Ashley High SchoolGrades: 9-12Distance: 2.5 mi
Schools provided by the listing agent
- Elementary: Drayton Hall
- Middle: C E Williams
- High: West Ashley
Source: CTMLS. This data may not be complete. We recommend contacting the local school district to confirm school assignments for this home.
Get a cash offer in 3 minutes
Find out how much your home could sell for in as little as 3 minutes with a no-obligation cash offer.
Estimated market value
$733,600
Get a cash offer in 3 minutes
Find out how much your home could sell for in as little as 3 minutes with a no-obligation cash offer.
Estimated market value
$733,600


