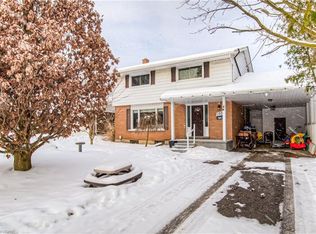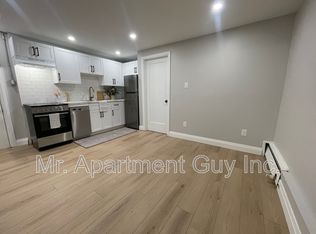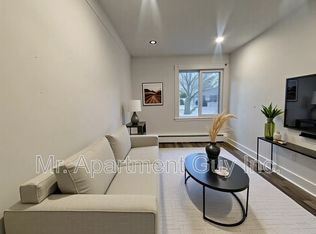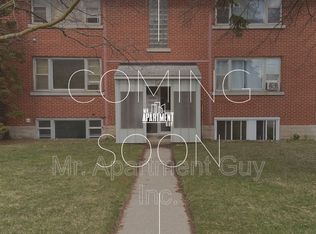Sold for $700,000 on 05/22/25
C$700,000
1139 Queens Blvd, Kitchener, ON N2M 1B9
3beds
1,708sqft
Single Family Residence, Residential
Built in 1953
6,120 Square Feet Lot
$-- Zestimate®
C$410/sqft
$-- Estimated rent
Home value
Not available
Estimated sales range
Not available
Not available
Loading...
Owner options
Explore your selling options
What's special
Welcome to this charming 3 bedroom, 2 bathroom home located in the heart of Kitchener. This well-maintained property boasts a spacious and light-filled living room, perfect for relaxing or entertaining guests. The modern kitchen features stainless steel appliances, and plenty of cabinet space for storage. Outside, you will find a lovely backyard with a composite deck and sundeck (composite decks were installed spring of 2023) off the 2nd floor ideal for outdoor dining or enjoying the fresh air. The property also includes a newly renovated shed (summer of 2024), interlock walkways (Spring 2024) and recently sealed double wide driveway (may 2024). The neighbouring property has an L shaped lot that provides great privacy to the rear of the property. The only thing left to do is for you to enjoy. Located in a desirable neighborhood, this home is steps from Lakeside Park (90 metres to entrance of park), trails, schools, shopping, dining, and transportation options. Don't miss the opportunity to make this beautiful house your new home in Kitchener!
Zillow last checked: 8 hours ago
Listing updated: August 21, 2025 at 12:08am
Listed by:
Matt Bowlby, Salesperson,
TrilliumWest Real Estate Brokerage
Source: ITSO,MLS®#: 40697613Originating MLS®#: Cornerstone Association of REALTORS®
Facts & features
Interior
Bedrooms & bathrooms
- Bedrooms: 3
- Bathrooms: 2
- Full bathrooms: 1
- 1/2 bathrooms: 1
- Main level bathrooms: 1
- Main level bedrooms: 1
Bedroom
- Level: Main
Bedroom
- Level: Second
Bedroom
- Level: Second
Bathroom
- Features: 4-Piece
- Level: Main
Bathroom
- Features: 2-Piece
- Level: Second
Dining room
- Level: Main
Family room
- Level: Main
Kitchen
- Level: Main
Living room
- Level: Main
Heating
- Forced Air
Cooling
- Central Air
Appliances
- Included: Built-in Microwave, Dishwasher, Dryer, Refrigerator, Stove, Washer
Features
- Ceiling Fan(s)
- Windows: Window Coverings
- Basement: Full,Unfinished
- Number of fireplaces: 1
- Fireplace features: Family Room, Gas
Interior area
- Total structure area: 1,708
- Total interior livable area: 1,708 sqft
- Finished area above ground: 1,708
Property
Parking
- Total spaces: 5
- Parking features: Private Drive Double Wide
- Uncovered spaces: 5
Features
- Frontage type: South
- Frontage length: 40.00
Lot
- Size: 6,120 sqft
- Dimensions: 40 x 153
- Features: Urban, City Lot, Hospital, Library, Open Spaces, Park, Place of Worship, Playground Nearby, Public Transit, Trails
Details
- Parcel number: 224870020
- Zoning: R2B
Construction
Type & style
- Home type: SingleFamily
- Architectural style: 1.5 Storey
- Property subtype: Single Family Residence, Residential
Materials
- Shingle Siding
- Foundation: Concrete Perimeter
- Roof: Asphalt Shing
Condition
- 51-99 Years
- New construction: No
- Year built: 1953
Utilities & green energy
- Sewer: Sewer (Municipal)
- Water: Municipal-Metered
Community & neighborhood
Location
- Region: Kitchener
Other
Other facts
- Road surface type: Paved
Price history
| Date | Event | Price |
|---|---|---|
| 5/22/2025 | Sold | C$700,000+13.1%C$410/sqft |
Source: ITSO #40697613 | ||
| 2/12/2025 | Listed for sale | C$619,000C$362/sqft |
Source: | ||
Public tax history
Tax history is unavailable.
Neighborhood: St. Mary's Hospital
Nearby schools
GreatSchools rating
No schools nearby
We couldn't find any schools near this home.



