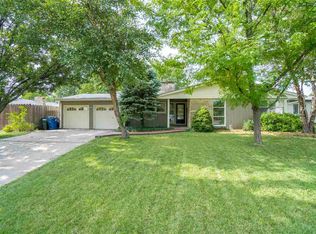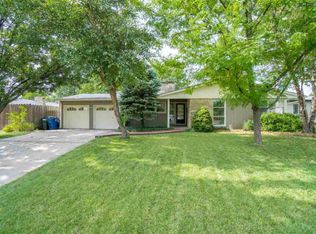4-Bedroom, 2-Bath Ranch Home with a 2-Car Garage! This beautiful ranch home sits on a large corner lot. The yard is very well maintained and has a covered entry. There is an oversized two car attached garage along with a side driveway for additional parking. The fully fenced-in backyard features an in ground pool! What a perfect place to entertain family and friends! Per the seller there was a new roof placed along with new guttering and exterior paint. As you enter the home you are greeted with a spacious living room with sleek hardwood floors, large picture windows and a built-in book shelf. There is a dining area between the living room and kitchen. The kitchen has much to offer with its tavertine flooring, decorative backsplash and granite countertops. Included with the kitchen is the stainless steel dishwasher, oven and microwave. The kitchen also provides eating space and around the corner is the laundry area with washer and dryer hookups. There is a full bath with off the laundry room with tile flooring, tile shower and an updated sink. A large bonus room is available and could be used for a number of things such as an office space, guest room or exercise room. There are four bedrooms in the home with one being the large master bedroom with built-in cabinets. A second full bath gives you a tub/shower combination. There is a family room on the backside of the home with a fireplace and built-in shelving that connects to the screened in porch. The screened porch is lined with windows and overlooks the backyard. This house is for rent but we would entertain sell by owner also. Lease 24 months
This property is off market, which means it's not currently listed for sale or rent on Zillow. This may be different from what's available on other websites or public sources.


