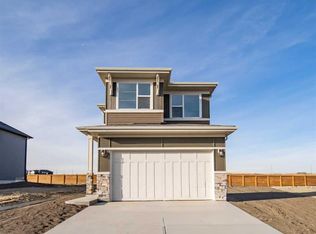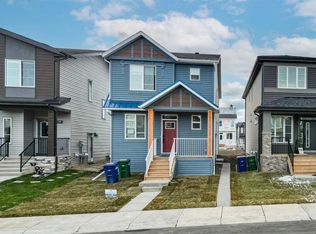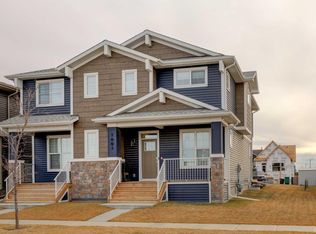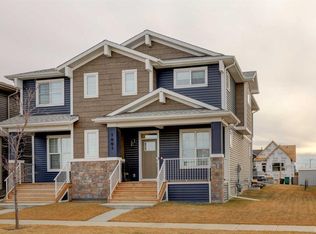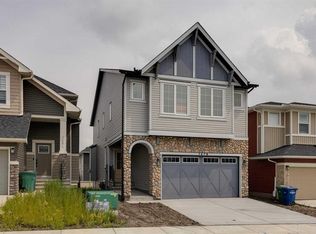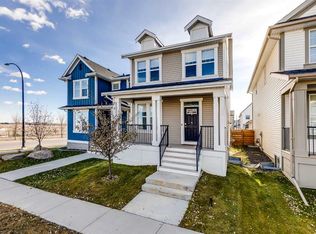1139 N Chinook Winds Cir SW, Airdrie, AB T4B 5J6
What's special
- 113 days |
- 19 |
- 0 |
Zillow last checked: 8 hours ago
Listing updated: November 17, 2025 at 03:55am
Gs Mann, Associate,
Re/Max Irealty Innovations,
Simranjeet Virk, Associate,
Re/Max Irealty Innovations
Facts & features
Interior
Bedrooms & bathrooms
- Bedrooms: 4
- Bathrooms: 4
- Full bathrooms: 3
- 1/2 bathrooms: 1
Bedroom
- Level: Second
- Dimensions: 9`3" x 11`6"
Bedroom
- Level: Second
- Dimensions: 9`4" x 15`0"
Other
- Level: Second
- Dimensions: 14`9" x 14`6"
Bedroom
- Level: Basement
- Dimensions: 11`11" x 12`0"
Other
- Level: Main
- Dimensions: 5`5" x 5`1"
Other
- Level: Second
- Dimensions: 4`11" x 8`1"
Other
- Level: Basement
- Dimensions: 4`11" x 8`3"
Other
- Level: Second
- Dimensions: 4`11" x 10`3"
Dining room
- Level: Main
- Dimensions: 16`1" x 13`6"
Family room
- Level: Second
- Dimensions: 13`8" x 12`10"
Other
- Level: Basement
- Dimensions: 7`9" x 10`4"
Game room
- Level: Basement
- Dimensions: 17`5" x 22`0"
Kitchen
- Level: Main
- Dimensions: 18`6" x 17`4"
Laundry
- Level: Second
- Dimensions: 4`11" x 5`11"
Living room
- Level: Main
- Dimensions: 13`0" x 12`2"
Heating
- Central
Cooling
- None
Appliances
- Included: Dishwasher, Electric Stove, Microwave Hood Fan, Refrigerator
- Laundry: In Unit
Features
- Closet Organizers, Kitchen Island, No Animal Home, No Smoking Home, Open Floorplan, Quartz Counters, Recessed Lighting, Separate Entrance
- Flooring: Carpet, Tile
- Basement: Full
- Has fireplace: No
Interior area
- Total interior livable area: 1,818 sqft
Video & virtual tour
Property
Parking
- Total spaces: 2
- Parking features: Parking Pad
- Has uncovered spaces: Yes
Features
- Levels: Two,2 Storey
- Stories: 1
- Patio & porch: None
- Exterior features: Private Yard
- Fencing: None
- Frontage length: 9.00M 29`6"
Lot
- Size: 3,484.8 Square Feet
- Features: Back Lane, Back Yard, City Lot, Front Yard
Details
- Parcel number: 103657556
- Zoning: R1-L
Construction
Type & style
- Home type: SingleFamily
- Property subtype: Single Family Residence
Materials
- Vinyl Siding, Wood Frame
- Foundation: Concrete Perimeter
- Roof: Asphalt Shingle
Condition
- New construction: No
- Year built: 2023
Community & HOA
Community
- Features: Park, Playground, Sidewalks, Street Lights
- Subdivision: Chinook Gate
HOA
- Has HOA: No
Location
- Region: Airdrie
Financial & listing details
- Price per square foot: C$340/sqft
- Date on market: 8/21/2025
- Inclusions: N/A
(403) 228-5557
By pressing Contact Agent, you agree that the real estate professional identified above may call/text you about your search, which may involve use of automated means and pre-recorded/artificial voices. You don't need to consent as a condition of buying any property, goods, or services. Message/data rates may apply. You also agree to our Terms of Use. Zillow does not endorse any real estate professionals. We may share information about your recent and future site activity with your agent to help them understand what you're looking for in a home.
Price history
Price history
Price history is unavailable.
Public tax history
Public tax history
Tax history is unavailable.Climate risks
Neighborhood: T4B
Nearby schools
GreatSchools rating
No schools nearby
We couldn't find any schools near this home.
- Loading
