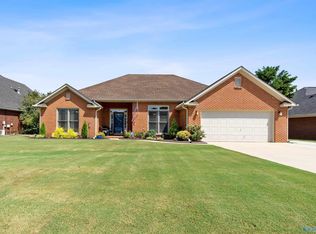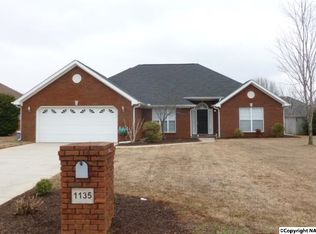Sold for $335,000
$335,000
1139 London Pl SW, Decatur, AL 35603
4beds
2,525sqft
Single Family Residence
Built in 2000
0.28 Acres Lot
$331,900 Zestimate®
$133/sqft
$2,207 Estimated rent
Home value
$331,900
$266,000 - $415,000
$2,207/mo
Zestimate® history
Loading...
Owner options
Explore your selling options
What's special
Check out this beautiful move in ready home with 4 Bedrooms 2 baths. Kitchen Features new cabinets, new Granite Countertop, Backsplash, stainless-steel appliances. Master bedroom with glamour bath and two walk-in closets. The 4th bedroom or bonus room is upstairs. The sunroom is in the back of the home and overlooks a gorgeous backyard. Stoned patio, Outdoor Kitchen, Wall waterfall, and In-ground pool! This home also has new flooring, fresh paint, new fixtures, new HVAC for the downstairs, new liner and motor for the pool.
Zillow last checked: 8 hours ago
Listing updated: April 22, 2025 at 12:52pm
Listed by:
Randy Mokhtari 256-694-1026,
Leading Edge R.E. Group-Mad.
Bought with:
Ryan Summerford, 135064
Redstone Realty Solutions-DEC
Source: ValleyMLS,MLS#: 21883963
Facts & features
Interior
Bedrooms & bathrooms
- Bedrooms: 4
- Bathrooms: 2
- Full bathrooms: 2
Primary bedroom
- Features: Ceiling Fan(s), Crown Molding, Recessed Lighting, LVP, Walk in Closet 2
- Level: First
- Area: 210
- Dimensions: 14 x 15
Bedroom 2
- Features: Ceiling Fan(s), Crown Molding, LVP
- Level: First
- Area: 144
- Dimensions: 12 x 12
Bedroom 3
- Features: Ceiling Fan(s), Crown Molding, LVP
- Level: First
- Area: 144
- Dimensions: 12 x 12
Bedroom 4
- Features: Ceiling Fan(s), LVP
- Level: Second
- Area: 165
- Dimensions: 11 x 15
Dining room
- Features: Crown Molding, LVP
- Level: First
- Area: 169
- Dimensions: 13 x 13
Kitchen
- Features: Crown Molding, Pantry, Recessed Lighting, LVP
- Level: First
- Area: 143
- Dimensions: 11 x 13
Living room
- Features: Ceiling Fan(s), Crown Molding, Fireplace, Recessed Lighting, LVP
- Level: First
- Area: 352
- Dimensions: 16 x 22
Heating
- Central 1
Cooling
- Central 1
Features
- Has basement: No
- Number of fireplaces: 1
- Fireplace features: Gas Log, One
Interior area
- Total interior livable area: 2,525 sqft
Property
Parking
- Parking features: Garage-Two Car
Features
- Levels: One and One Half
- Stories: 1
Lot
- Size: 0.28 Acres
Details
- Parcel number: 0205220002025.000
Construction
Type & style
- Home type: SingleFamily
- Property subtype: Single Family Residence
Materials
- Foundation: Slab
Condition
- New construction: No
- Year built: 2000
Utilities & green energy
- Sewer: Public Sewer
- Water: Public
Community & neighborhood
Location
- Region: Decatur
- Subdivision: London Place
Price history
| Date | Event | Price |
|---|---|---|
| 4/22/2025 | Sold | $335,000+1.5%$133/sqft |
Source: | ||
| 3/23/2025 | Contingent | $329,900$131/sqft |
Source: | ||
| 3/21/2025 | Listed for sale | $329,900+84.7%$131/sqft |
Source: | ||
| 7/31/2024 | Sold | $178,597-17.7%$71/sqft |
Source: Public Record Report a problem | ||
| 7/22/2016 | Sold | $217,000-5.2%$86/sqft |
Source: | ||
Public tax history
Tax history is unavailable.
Find assessor info on the county website
Neighborhood: 35603
Nearby schools
GreatSchools rating
- 4/10Julian Harris Elementary SchoolGrades: PK-5Distance: 1.1 mi
- 6/10Cedar Ridge Middle SchoolGrades: 6-8Distance: 2.5 mi
- 7/10Austin High SchoolGrades: 10-12Distance: 2 mi
Schools provided by the listing agent
- Elementary: Julian Harris Elementary
- Middle: Austin Middle
- High: Austin
Source: ValleyMLS. This data may not be complete. We recommend contacting the local school district to confirm school assignments for this home.

Get pre-qualified for a loan
At Zillow Home Loans, we can pre-qualify you in as little as 5 minutes with no impact to your credit score.An equal housing lender. NMLS #10287.

