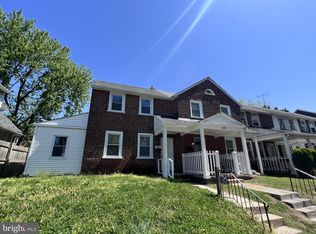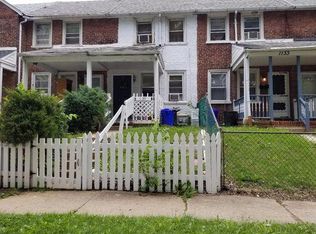Investor Alert. 3BR, 1BA Row Being Sold As Is, buyer responsible for U and O. Seller will not make repairs. Living Room, Dining Room, Galley Style Kitchen, 3 Bedrooms and 1 Bath. Make offer.
This property is off market, which means it's not currently listed for sale or rent on Zillow. This may be different from what's available on other websites or public sources.


