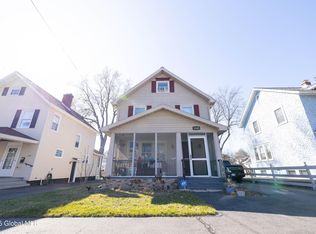Closed
$233,000
1139 Keyes Avenue, Schenectady, NY 12309
3beds
1,372sqft
Single Family Residence, Residential
Built in 1907
5,227.2 Square Feet Lot
$274,400 Zestimate®
$170/sqft
$2,074 Estimated rent
Home value
$274,400
$252,000 - $302,000
$2,074/mo
Zestimate® history
Loading...
Owner options
Explore your selling options
What's special
OPEN HOUSE CANCELLED. OFFER ACCEPTED. This home was totally remodeled down to the studs in 2020. All new electric, roof, windows, plumbing, furnace, on demand water, new driveway and so much more. There are 3 bedrooms, 2 full baths and 2 car garage. Amenities include hardwood flooring through out, recess lighting that adds to the openness of the 1st floor, crown molding, electric fireplace with brick surround. Kitchen is high-end with soft closing cabinetry and fixtures, quartz counter tops and black stainless steel appliances, 2 new full baths with ceramic tiled showers and floors. Murphy Bed in LR. Full Dry basement with newer washer and dryer. Generator Connector installed 2023 with generator included. New Covered gutters 2022. Seriously, all you have to do is unpack.
Zillow last checked: 8 hours ago
Listing updated: July 03, 2025 at 09:20am
Listed by:
Tracy L Chenette 518-858-3742,
Coldwell Banker Prime Properties
Bought with:
Scott P Varley, 30VA0727304
KW Platform
Terressa Mannix, 10301214735
KW Platform
Source: Global MLS,MLS#: 202412724
Facts & features
Interior
Bedrooms & bathrooms
- Bedrooms: 3
- Bathrooms: 2
- Full bathrooms: 2
Bedroom
- Level: Second
Bedroom
- Level: Second
Bedroom
- Level: Second
Full bathroom
- Level: First
Full bathroom
- Level: Second
Dining room
- Level: First
Kitchen
- Level: First
Living room
- Level: First
Heating
- Hot Water, Natural Gas
Cooling
- Window Unit(s)
Appliances
- Included: Dishwasher, Microwave, Oven, Range, Range Hood, Refrigerator, Washer/Dryer
- Laundry: In Basement
Features
- Ceiling Fan(s), Solid Surface Counters, Built-in Features, Eat-in Kitchen
- Flooring: Wood, Ceramic Tile
- Basement: Full,Unfinished
- Number of fireplaces: 1
Interior area
- Total structure area: 1,372
- Total interior livable area: 1,372 sqft
- Finished area above ground: 1,372
- Finished area below ground: 0
Property
Parking
- Total spaces: 4
- Parking features: Off Street, Paved, Detached, Driveway, Garage Door Opener
- Garage spaces: 2
- Has uncovered spaces: Yes
Features
- Patio & porch: Rear Porch, Front Porch
- Exterior features: Lighting
- Fencing: Fenced
Lot
- Size: 5,227 sqft
- Features: Level, Landscaped
Details
- Parcel number: 421500 50.23111
- Zoning description: Single Residence
- Special conditions: Standard
- Other equipment: Other
Construction
Type & style
- Home type: SingleFamily
- Architectural style: Other
- Property subtype: Single Family Residence, Residential
Materials
- Vinyl Siding
- Foundation: Block
- Roof: Asphalt
Condition
- Updated/Remodeled
- New construction: No
- Year built: 1907
Utilities & green energy
- Electric: 150 Amp Service
- Sewer: Public Sewer
- Water: Public
- Utilities for property: Cable Available
Community & neighborhood
Location
- Region: Schenectady
Price history
| Date | Event | Price |
|---|---|---|
| 4/9/2024 | Sold | $233,000+6%$170/sqft |
Source: | ||
| 3/2/2024 | Pending sale | $219,900$160/sqft |
Source: | ||
| 2/29/2024 | Listed for sale | $219,900+18.9%$160/sqft |
Source: | ||
| 8/13/2020 | Sold | $185,000+2.8%$135/sqft |
Source: | ||
| 6/21/2020 | Pending sale | $179,900$131/sqft |
Source: Miranda Real Estate Group Inc #202019019 | ||
Public tax history
| Year | Property taxes | Tax assessment |
|---|---|---|
| 2024 | -- | $166,400 |
| 2023 | -- | $166,400 |
| 2022 | -- | $166,400 |
Find assessor info on the county website
Neighborhood: Union Street
Nearby schools
GreatSchools rating
- 5/10Howe Elementary SchoolGrades: PK-5Distance: 0.1 mi
- 2/10Oneida Middle SchoolGrades: 6-8Distance: 0.9 mi
- 3/10Schenectady High SchoolGrades: 9-12Distance: 0.5 mi
Schools provided by the listing agent
- High: Schenectady
Source: Global MLS. This data may not be complete. We recommend contacting the local school district to confirm school assignments for this home.
