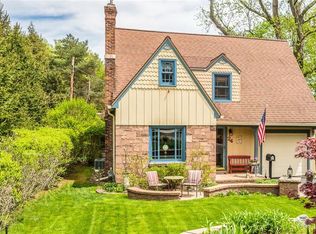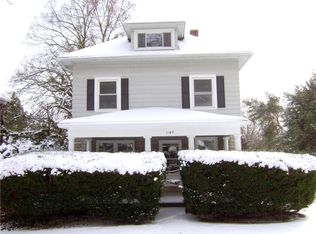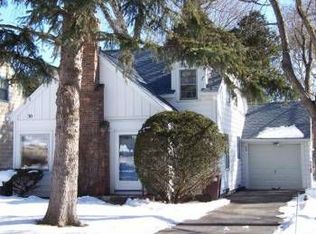This elegant mid-20th century Ranch is nestled on a large, mature yd. A graceful circular driveway allows you to pull in/out going forward. Inside you'll see an open, sunny flr plan beginning w a vestibule entry that looks out into the Liv rm, Din rm, & Kit. A large south-facing picture window pulls in natural light The Kit features gorgeous honey-toned natural wood cabinets. Plenty of rm for a table! The den is tucked just off the Din rm. A brick fireplace accents these rooms. There's a large guest/teen/in-.law suite downstairs that walks directly out to the back yd! Numerous recent upgrades
This property is off market, which means it's not currently listed for sale or rent on Zillow. This may be different from what's available on other websites or public sources.


