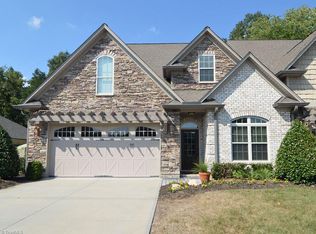Sold for $300,000 on 03/08/24
$300,000
1139 Heritage Path Ln, Winston Salem, NC 27103
2beds
1,775sqft
Stick/Site Built, Residential, Townhouse
Built in 2013
0.04 Acres Lot
$305,600 Zestimate®
$--/sqft
$1,972 Estimated rent
Home value
$305,600
$290,000 - $321,000
$1,972/mo
Zestimate® history
Loading...
Owner options
Explore your selling options
What's special
Beautifully Upgraded Townhome located in Highly Sought After Beaucham Place. Dramatic Two Story Foyer area is ideal for an Office or Sitting Room. Gourmet Kitchen featuring White Cabinetry, Granite Countertops, Decorative Backsplash, Under Cabinet Lighting, Stainless Appliances & an Oversized Pantry. The Spacious Living Room with Gas Fireplace is Open to the Dining Area. This is an ideal Layout for Entertaining. Powder Room with Quartz Vanity, New Toilet & Hardware. Hardwoods throughout the Main Level. Upper Level Loft Area with Closet. Hall Bath with New Tile Flooring & Quartz Top. Secondary Bedroom with Spacious Closet. Primary Suite with Beautifully Remodeled Bath with Giant Walk-In Tile Shower, Heated Floors, Custom Linen Storage, Vanity with Quartz Top, LED Mirrors and a Custom Closet. Relaxing Rear Patio Overlooking Woods. One Car Garage is Wired for an Electric Car Charger. Too Many Updates to List. Hurry, this won't last long.
Zillow last checked: 8 hours ago
Listing updated: April 11, 2024 at 09:02am
Listed by:
Emily Phipps 336-813-7520,
Keller Williams Realty Elite,
Ashley Harris 336-409-0757,
Keller Williams Realty Elite
Bought with:
Katie Trenerowski, 301612
Berkshire Hathaway HomeServices Carolinas Realty
Source: Triad MLS,MLS#: 1132390 Originating MLS: Winston-Salem
Originating MLS: Winston-Salem
Facts & features
Interior
Bedrooms & bathrooms
- Bedrooms: 2
- Bathrooms: 3
- Full bathrooms: 2
- 1/2 bathrooms: 1
- Main level bathrooms: 1
Primary bedroom
- Level: Upper
- Dimensions: 15.75 x 11.5
Bedroom 2
- Level: Upper
- Dimensions: 13.5 x 9.42
Dining room
- Level: Main
- Dimensions: 11.25 x 9.83
Entry
- Level: Main
- Dimensions: 10.83 x 9.25
Kitchen
- Level: Main
- Dimensions: 13.08 x 10.92
Living room
- Level: Main
- Dimensions: 23.25 x 10.33
Loft
- Level: Upper
- Dimensions: 12.17 x 10
Heating
- Forced Air, Natural Gas
Cooling
- Central Air
Appliances
- Included: Microwave, Dishwasher, Disposal, Free-Standing Range, Cooktop, Gas Water Heater
- Laundry: Dryer Connection, Laundry Room, Washer Hookup
Features
- Ceiling Fan(s), Dead Bolt(s), Pantry, Solid Surface Counter, Vaulted Ceiling(s)
- Flooring: Carpet, Tile, Wood
- Doors: Arched Doorways, Insulated Doors
- Windows: Insulated Windows
- Has basement: No
- Attic: Pull Down Stairs
- Number of fireplaces: 1
- Fireplace features: Gas Log, Living Room
Interior area
- Total structure area: 1,775
- Total interior livable area: 1,775 sqft
- Finished area above ground: 1,775
Property
Parking
- Total spaces: 1
- Parking features: Driveway, Garage, Paved, Garage Door Opener, Attached, Garage Faces Front
- Attached garage spaces: 1
- Has uncovered spaces: Yes
Features
- Levels: Two
- Stories: 2
- Pool features: None
- Fencing: None,Privacy
Lot
- Size: 0.04 Acres
- Features: City Lot, Level, PUD, Not in Flood Zone
Details
- Parcel number: 6803183495
- Zoning: RM8-S
- Special conditions: Owner Sale
Construction
Type & style
- Home type: Townhouse
- Property subtype: Stick/Site Built, Residential, Townhouse
Materials
- Brick
- Foundation: Slab
Condition
- Year built: 2013
Utilities & green energy
- Sewer: Public Sewer
- Water: Public
Community & neighborhood
Security
- Security features: Carbon Monoxide Detector(s), Smoke Detector(s)
Location
- Region: Winston Salem
- Subdivision: Beaucham Place
HOA & financial
HOA
- Has HOA: Yes
- HOA fee: $121 monthly
Other
Other facts
- Listing agreement: Exclusive Right To Sell
Price history
| Date | Event | Price |
|---|---|---|
| 3/8/2024 | Sold | $300,000-3.2% |
Source: | ||
| 2/24/2024 | Pending sale | $309,900 |
Source: | ||
| 2/9/2024 | Listed for sale | $309,900+24% |
Source: | ||
| 7/13/2021 | Sold | $250,000+46.6% |
Source: | ||
| 7/17/2014 | Sold | $170,500$96/sqft |
Source: Public Record | ||
Public tax history
| Year | Property taxes | Tax assessment |
|---|---|---|
| 2025 | -- | $317,100 +52.2% |
| 2024 | $2,923 +4.8% | $208,400 |
| 2023 | $2,790 | $208,400 |
Find assessor info on the county website
Neighborhood: 27103
Nearby schools
GreatSchools rating
- 4/10Ward ElementaryGrades: PK-5Distance: 1.6 mi
- 4/10Clemmons MiddleGrades: 6-8Distance: 1.5 mi
- 8/10West Forsyth HighGrades: 9-12Distance: 2.5 mi
Schools provided by the listing agent
- Elementary: Ward
- Middle: Clemmons
- High: West Forsyth
Source: Triad MLS. This data may not be complete. We recommend contacting the local school district to confirm school assignments for this home.
Get a cash offer in 3 minutes
Find out how much your home could sell for in as little as 3 minutes with a no-obligation cash offer.
Estimated market value
$305,600
Get a cash offer in 3 minutes
Find out how much your home could sell for in as little as 3 minutes with a no-obligation cash offer.
Estimated market value
$305,600

