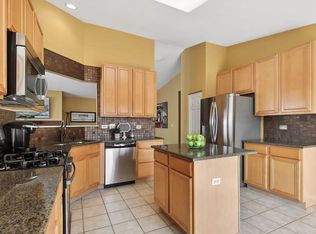Stunning executive townhome with pond views. Bright and open floor plan. Pergo floors 1st floor with 9'ceiling. Eat in kitchen with 42" cabinets, island, pantry, and slider to balcony. Kitchen opens to family room with gas log fireplace, large living room combined with dinning room. Master suite with walk in closet and master bath with sperate bath tub and shower. 2nd floor laundry. Lower level has 4th bedroom with walk in and private full bath. Award winning district 103 and Stevenson High school. 2 Car garage. A must see!
Townhouse for rent
$3,500/mo
1139 Georgetown Way, Vernon Hills, IL 60061
4beds
2,437sqft
Price may not include required fees and charges.
Townhouse
Available now
-- Pets
Central air
In unit laundry
2 Attached garage spaces parking
Natural gas, forced air, fireplace
What's special
Gas log fireplacePond viewsMaster suiteMaster bathEat in kitchenPergo floorsWalk in closet
- 8 days
- on Zillow |
- -- |
- -- |
Travel times
Facts & features
Interior
Bedrooms & bathrooms
- Bedrooms: 4
- Bathrooms: 4
- Full bathrooms: 3
- 1/2 bathrooms: 1
Heating
- Natural Gas, Forced Air, Fireplace
Cooling
- Central Air
Appliances
- Included: Dishwasher, Disposal, Dryer, Range, Refrigerator, Washer
- Laundry: In Unit, Laundry Closet, Washer Hookup
Features
- Cathedral Ceiling(s), View, Walk In Closet
- Flooring: Hardwood
- Has basement: Yes
- Has fireplace: Yes
Interior area
- Total interior livable area: 2,437 sqft
Property
Parking
- Total spaces: 2
- Parking features: Attached, Garage, Covered
- Has attached garage: Yes
- Details: Contact manager
Features
- Exterior features: Asphalt, Attached, Balcony, Cathedral Ceiling(s), Common Grounds, Eating Area, Exterior Maintenance included in rent, Family Room, Garage, Garage Door Opener, Garage Owned, Gardener included in rent, Gas Log, Heating system: Forced Air, Heating: Gas, Laundry Closet, Lot Features: Common Grounds, No Disability Access, On Site, Park, Parking included in rent, Pond, Scavenger included in rent, Snow Removal included in rent, View Type: Side(s) of Property, Walk In Closet, Washer Hookup
- Has view: Yes
- View description: Water View
- Has water view: Yes
- Water view: Waterfront
Details
- Parcel number: 1515204007
Construction
Type & style
- Home type: Townhouse
- Property subtype: Townhouse
Condition
- Year built: 1998
Community & HOA
Location
- Region: Vernon Hills
Financial & listing details
- Lease term: 12 Months
Price history
| Date | Event | Price |
|---|---|---|
| 6/16/2025 | Listed for rent | $3,500$1/sqft |
Source: MRED as distributed by MLS GRID #12394532 | ||
| 8/5/2016 | Sold | $387,000-3.2%$159/sqft |
Source: | ||
| 6/19/2016 | Pending sale | $399,900$164/sqft |
Source: Coldwell Banker Residential Brokerage - Glenview #09259445 | ||
| 6/16/2016 | Listed for sale | $399,900+21.9%$164/sqft |
Source: Coldwell Banker Residential Brokerage - Glenview #09259445 | ||
| 8/6/2001 | Sold | $328,000+89.6%$135/sqft |
Source: Public Record | ||
![[object Object]](https://photos.zillowstatic.com/fp/6d51f327ba962bd54268430f7bd30f5b-p_i.jpg)
