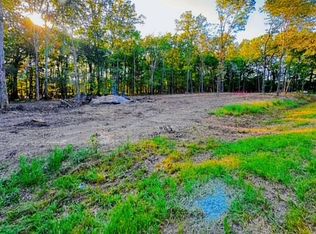Closed
$390,000
1139 Finney Rd, Decherd, TN 37324
5beds
3,840sqft
Single Family Residence, Residential
Built in 1993
4.27 Acres Lot
$398,200 Zestimate®
$102/sqft
$2,770 Estimated rent
Home value
$398,200
$327,000 - $486,000
$2,770/mo
Zestimate® history
Loading...
Owner options
Explore your selling options
What's special
Log home with 8ft deck around the home, on 4.27 acres with barn with 4 horse stalls 30X30, Shed 16x30, Farm shop 30X60 and carport for boat. City water and well water with a switch inside well house to turn from city water to well water. Solar Power as well as city electricity. Home has central heat but window AC units.
Zillow last checked: 8 hours ago
Listing updated: November 05, 2024 at 08:52am
Listing Provided by:
John Michael Peck 931-636-7020,
Century 21 Prestige Winchester,
Pamela Sargent Peck 931-580-8321,
Century 21 Prestige Winchester
Bought with:
Kim Chisam, 347425
Highlands Elite Real Estate
Source: RealTracs MLS as distributed by MLS GRID,MLS#: 2700701
Facts & features
Interior
Bedrooms & bathrooms
- Bedrooms: 5
- Bathrooms: 3
- Full bathrooms: 3
- Main level bedrooms: 2
Bedroom 1
- Features: Full Bath
- Level: Full Bath
- Area: 273 Square Feet
- Dimensions: 21x13
Bedroom 2
- Features: Extra Large Closet
- Level: Extra Large Closet
- Area: 100 Square Feet
- Dimensions: 10x10
Bedroom 3
- Features: Extra Large Closet
- Level: Extra Large Closet
- Area: 110 Square Feet
- Dimensions: 11x10
Bedroom 4
- Features: Extra Large Closet
- Level: Extra Large Closet
- Area: 121 Square Feet
- Dimensions: 11x11
Bonus room
- Features: Basement Level
- Level: Basement Level
- Area: 150 Square Feet
- Dimensions: 15x10
Den
- Features: Separate
- Level: Separate
- Area: 418 Square Feet
- Dimensions: 22x19
Kitchen
- Area: 775 Square Feet
- Dimensions: 31x25
Living room
- Features: Separate
- Level: Separate
- Area: 285 Square Feet
- Dimensions: 19x15
Heating
- Central
Cooling
- Wall/Window Unit(s)
Appliances
- Included: Dishwasher, Dryer, Microwave, Refrigerator, Washer, Electric Oven, Cooktop
- Laundry: Electric Dryer Hookup, Washer Hookup
Features
- Primary Bedroom Main Floor, High Speed Internet
- Flooring: Carpet, Wood
- Basement: Finished
- Has fireplace: No
Interior area
- Total structure area: 3,840
- Total interior livable area: 3,840 sqft
- Finished area above ground: 3,840
Property
Features
- Levels: Two
- Stories: 2
- Patio & porch: Deck, Covered, Porch
- Fencing: Back Yard
Lot
- Size: 4.27 Acres
- Features: Cleared
Details
- Parcel number: 019 01300 000
- Special conditions: Standard
- Other equipment: Satellite Dish
Construction
Type & style
- Home type: SingleFamily
- Architectural style: Log
- Property subtype: Single Family Residence, Residential
Materials
- Log
- Roof: Metal
Condition
- New construction: No
- Year built: 1993
Utilities & green energy
- Sewer: Septic Tank
- Water: Public
- Utilities for property: Water Available
Community & neighborhood
Security
- Security features: Fire Alarm
Location
- Region: Decherd
- Subdivision: None
Price history
| Date | Event | Price |
|---|---|---|
| 11/5/2024 | Sold | $390,000-2.5%$102/sqft |
Source: | ||
| 10/18/2024 | Contingent | $399,900$104/sqft |
Source: | ||
| 9/5/2024 | Listed for sale | $399,900-14.9%$104/sqft |
Source: | ||
| 8/28/2024 | Listing removed | -- |
Source: | ||
| 8/20/2024 | Listed for sale | $469,900+116.1%$122/sqft |
Source: | ||
Public tax history
| Year | Property taxes | Tax assessment |
|---|---|---|
| 2025 | $1,378 | $69,050 |
| 2024 | $1,378 | $69,050 |
| 2023 | $1,378 -3.5% | $69,050 -9.3% |
Find assessor info on the county website
Neighborhood: 37324
Nearby schools
GreatSchools rating
- 3/10Decherd Elementary SchoolGrades: PK-5Distance: 6.6 mi
- 4/10North Middle SchoolGrades: 6-8Distance: 7.2 mi
- 4/10Franklin Co High SchoolGrades: 9-12Distance: 8.7 mi
Schools provided by the listing agent
- Elementary: Decherd Elementary
- Middle: North Middle School
- High: Franklin Co High School
Source: RealTracs MLS as distributed by MLS GRID. This data may not be complete. We recommend contacting the local school district to confirm school assignments for this home.

Get pre-qualified for a loan
At Zillow Home Loans, we can pre-qualify you in as little as 5 minutes with no impact to your credit score.An equal housing lender. NMLS #10287.
