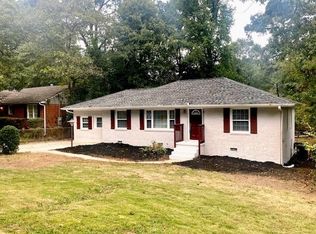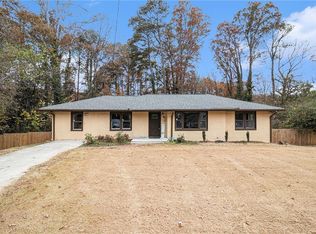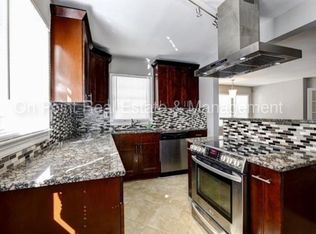Closed
$325,000
1139 Fayetteville Rd SE, Atlanta, GA 30316
3beds
1,780sqft
Single Family Residence, Residential
Built in 1952
0.3 Acres Lot
$501,000 Zestimate®
$183/sqft
$3,152 Estimated rent
Home value
$501,000
$441,000 - $566,000
$3,152/mo
Zestimate® history
Loading...
Owner options
Explore your selling options
What's special
CALLING ALL INVESTORS and REHABBERS! Fixer upper located in popular East Atlanta, short walk from the East Atlanta Village. This is an excellent rehab and keep, flip or rental property candidate. Property includes a basement with bath, can easily become a studio apartment with separate entrance for additional income potential. This property also features extra living space where the original carport was converted. Two driveways, one with a covered carport for 2 cars. Home has good bones but will need full cosmetic rehab. Roof, HWH and HVAC are about 5 years old. Home is estate owned and Buyer may be responsible for removing items and furnishings left in the home. Excellent location only a short distance from the East Atlanta village, highways, shops and restaurants. Don’t miss this diamond in the rough!
Zillow last checked: 8 hours ago
Listing updated: June 08, 2023 at 11:01pm
Listing Provided by:
Andi Stein,
Atlanta Communities
Bought with:
Janette Rutherford, 361507
Platinum Real Estate, LLC.
Source: FMLS GA,MLS#: 7187859
Facts & features
Interior
Bedrooms & bathrooms
- Bedrooms: 3
- Bathrooms: 3
- Full bathrooms: 3
- Main level bathrooms: 2
- Main level bedrooms: 2
Primary bedroom
- Features: Master on Main
- Level: Master on Main
Bedroom
- Features: Master on Main
Primary bathroom
- Features: Tub/Shower Combo
Dining room
- Features: Seats 12+, Separate Dining Room
Kitchen
- Features: Cabinets Stain, Laminate Counters
Heating
- Central, Forced Air, Natural Gas
Cooling
- Ceiling Fan(s), Central Air, Window Unit(s)
Appliances
- Included: Gas Cooktop
- Laundry: Laundry Room, Main Level
Features
- Bookcases
- Flooring: Carpet, Ceramic Tile
- Windows: None
- Basement: Bath/Stubbed,Daylight,Driveway Access,Exterior Entry,Full,Interior Entry
- Has fireplace: Yes
- Fireplace features: Family Room, Masonry
- Common walls with other units/homes: No Common Walls
Interior area
- Total structure area: 1,780
- Total interior livable area: 1,780 sqft
- Finished area above ground: 1,504
- Finished area below ground: 0
Property
Parking
- Total spaces: 2
- Parking features: Carport, Covered, Detached, Driveway
- Carport spaces: 2
- Has uncovered spaces: Yes
Accessibility
- Accessibility features: None
Features
- Levels: One
- Stories: 1
- Patio & porch: None
- Exterior features: Awning(s), Rain Gutters
- Pool features: None
- Spa features: None
- Fencing: Fenced
- Has view: Yes
- View description: Other
- Waterfront features: None
- Body of water: None
Lot
- Size: 0.30 Acres
- Dimensions: 185 x 160
- Features: Back Yard, Front Yard
Details
- Additional structures: None
- Parcel number: 15 142 09 040
- Other equipment: None
- Horse amenities: None
Construction
Type & style
- Home type: SingleFamily
- Architectural style: Ranch
- Property subtype: Single Family Residence, Residential
Materials
- Brick 4 Sides, Wood Siding
- Foundation: Brick/Mortar
- Roof: Composition
Condition
- Fixer
- New construction: No
- Year built: 1952
Utilities & green energy
- Electric: 110 Volts, 220 Volts
- Sewer: Public Sewer
- Water: Public
- Utilities for property: Cable Available, Electricity Available, Natural Gas Available, Phone Available, Sewer Available, Water Available
Green energy
- Energy efficient items: None
- Energy generation: None
Community & neighborhood
Security
- Security features: Smoke Detector(s)
Community
- Community features: None
Location
- Region: Atlanta
- Subdivision: Cloverland Acres
Other
Other facts
- Listing terms: Cash
- Road surface type: Asphalt
Price history
| Date | Event | Price |
|---|---|---|
| 5/31/2023 | Sold | $325,000-4.4%$183/sqft |
Source: | ||
| 4/27/2023 | Pending sale | $339,900$191/sqft |
Source: | ||
| 3/15/2023 | Listed for sale | $339,900$191/sqft |
Source: | ||
Public tax history
| Year | Property taxes | Tax assessment |
|---|---|---|
| 2024 | $8,361 +680.1% | $181,760 +47.6% |
| 2023 | $1,072 -25.6% | $123,160 |
| 2022 | $1,441 | $123,160 |
Find assessor info on the county website
Neighborhood: East Atlanta
Nearby schools
GreatSchools rating
- 7/10Burgess-Peterson Elementary SchoolGrades: PK-5Distance: 1.2 mi
- 5/10King Middle SchoolGrades: 6-8Distance: 3.2 mi
- 6/10Maynard H. Jackson- Jr. High SchoolGrades: 9-12Distance: 2.3 mi
Schools provided by the listing agent
- Elementary: Burgess-Peterson
- Middle: Martin L. King Jr.
- High: Maynard Jackson
Source: FMLS GA. This data may not be complete. We recommend contacting the local school district to confirm school assignments for this home.
Get a cash offer in 3 minutes
Find out how much your home could sell for in as little as 3 minutes with a no-obligation cash offer.
Estimated market value
$501,000
Get a cash offer in 3 minutes
Find out how much your home could sell for in as little as 3 minutes with a no-obligation cash offer.
Estimated market value
$501,000


