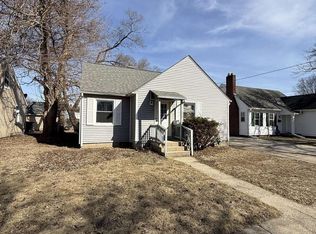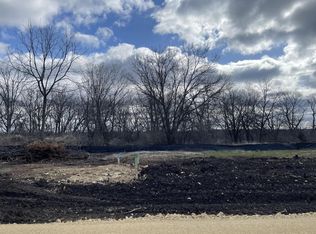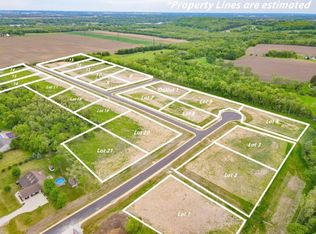Closed
$190,000
1139 Euclid Avenue, Beloit, WI 53511
4beds
1,648sqft
Single Family Residence
Built in 1910
0.31 Acres Lot
$195,300 Zestimate®
$115/sqft
$1,844 Estimated rent
Home value
$195,300
$172,000 - $221,000
$1,844/mo
Zestimate® history
Loading...
Owner options
Explore your selling options
What's special
Step into this charming and fully updated home! The main floor offers a comfortable layout with a spacious living room, dining area, a beautifully remodeled kitchen, one bedroom, a full bath, and convenient first-floor laundry. Upstairs, you?ll find three more generously sized bedrooms and another updated full bathroom. This home features brand-new flooring throughout, fresh interior paint, updated bathrooms, and a brand-new roof. The fenced backyard provides privacy and space to relax or play, and the two-car garage offers plenty of storage. This property comes with an extra lot, offering additional outdoor space or future possibilities. Just pack your bags, this home is move-in ready!
Zillow last checked: 8 hours ago
Listing updated: September 01, 2025 at 09:08am
Listed by:
Karen Guillen 608-312-4433,
RE/MAX Ignite
Bought with:
Angelica Figueroa
Source: WIREX MLS,MLS#: 1998099 Originating MLS: South Central Wisconsin MLS
Originating MLS: South Central Wisconsin MLS
Facts & features
Interior
Bedrooms & bathrooms
- Bedrooms: 4
- Bathrooms: 2
- Full bathrooms: 2
- Main level bedrooms: 1
Primary bedroom
- Level: Main
- Area: 143
- Dimensions: 13 x 11
Bedroom 2
- Level: Upper
- Area: 162
- Dimensions: 18 x 9
Bedroom 3
- Level: Upper
- Area: 104
- Dimensions: 13 x 8
Bedroom 4
- Level: Upper
- Area: 110
- Dimensions: 11 x 10
Bathroom
- Features: No Master Bedroom Bath
Dining room
- Level: Main
- Area: 143
- Dimensions: 13 x 11
Kitchen
- Level: Main
- Area: 143
- Dimensions: 13 x 11
Living room
- Level: Main
- Area: 143
- Dimensions: 13 x 11
Heating
- Natural Gas, Forced Air
Appliances
- Included: Range/Oven, Refrigerator
Features
- High Speed Internet
- Basement: Full
Interior area
- Total structure area: 1,648
- Total interior livable area: 1,648 sqft
- Finished area above ground: 1,648
- Finished area below ground: 0
Property
Parking
- Total spaces: 2
- Parking features: 2 Car, Detached, Garage Door Opener
- Garage spaces: 2
Features
- Levels: Two
- Stories: 2
Lot
- Size: 0.31 Acres
Details
- Parcel number: 206 13430385
- Zoning: R-1B
- Special conditions: Arms Length
Construction
Type & style
- Home type: SingleFamily
- Architectural style: Other
- Property subtype: Single Family Residence
Materials
- Other
Condition
- 21+ Years
- New construction: No
- Year built: 1910
Utilities & green energy
- Sewer: Public Sewer
- Water: Public
- Utilities for property: Cable Available
Community & neighborhood
Location
- Region: Beloit
- Municipality: Beloit
Price history
| Date | Event | Price |
|---|---|---|
| 5/23/2025 | Sold | $190,000+2.7%$115/sqft |
Source: | ||
| 4/28/2025 | Pending sale | $185,000$112/sqft |
Source: | ||
| 4/23/2025 | Listed for sale | $185,000+105.6%$112/sqft |
Source: | ||
| 1/3/2022 | Listing removed | -- |
Source: Zillow Rental Manager | ||
| 12/16/2021 | Listed for rent | $1,350$1/sqft |
Source: Zillow Rental Manager | ||
Public tax history
| Year | Property taxes | Tax assessment |
|---|---|---|
| 2024 | $1,992 +0.4% | $163,900 +30.3% |
| 2023 | $1,984 -3.7% | $125,800 |
| 2022 | $2,061 -18.2% | $125,800 +59% |
Find assessor info on the county website
Neighborhood: 53511
Nearby schools
GreatSchools rating
- NAPowers Elementary SchoolGrades: PK-1Distance: 1.7 mi
- 4/10Turner Middle SchoolGrades: 6-8Distance: 1.9 mi
- 7/10Turner High SchoolGrades: 9-12Distance: 2 mi
Schools provided by the listing agent
- Elementary: Hackett
- Middle: Aldrich
- High: Memorial
- District: Beloit
Source: WIREX MLS. This data may not be complete. We recommend contacting the local school district to confirm school assignments for this home.

Get pre-qualified for a loan
At Zillow Home Loans, we can pre-qualify you in as little as 5 minutes with no impact to your credit score.An equal housing lender. NMLS #10287.
Sell for more on Zillow
Get a free Zillow Showcase℠ listing and you could sell for .
$195,300
2% more+ $3,906
With Zillow Showcase(estimated)
$199,206

