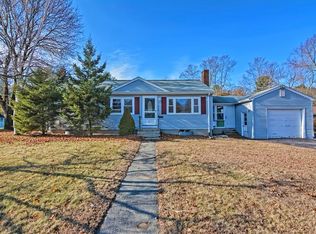Sold for $525,000
$525,000
1139 Edgell Rd, Framingham, MA 01701
3beds
864sqft
Single Family Residence
Built in 1953
0.32 Acres Lot
$524,200 Zestimate®
$608/sqft
$2,934 Estimated rent
Home value
$524,200
$482,000 - $566,000
$2,934/mo
Zestimate® history
Loading...
Owner options
Explore your selling options
What's special
This charming and beautifully updated 3 bedroom, 1 bath ranch is a must see! Recent upgrades include a newly installed smart home system, complete with a Navien high efficiency combi-boiler and tankless hot water heater, as well as newly installed solar panels eliminating electric bills per seller! The one-level home includes a large living room, open to a beautiful kitchen with recessed lighting, custom cabinets, tile backsplash, energy efficient appliances and new washer/dryer. Continue from the kitchen through the sliding doors out to the spacious patio and deck for entertaining. Additional updates include a newer roof (2018) and windows throughout, central air, maintenance-free vinyl siding, large fenced-in level lot, detached garage, custom irrigation system and expanded driveway. Highest And Best offers to be submitted by Weds 2/26 at 12pm.
Zillow last checked: 8 hours ago
Listing updated: May 16, 2025 at 11:26am
Listed by:
Next Level Realty Team 413-210-9714,
NextHome Elite Realty 413-391-1969,
Christine Stirlacci 413-575-9844
Bought with:
Jim Black Group
Real Broker MA, LLC
Source: MLS PIN,MLS#: 73336040
Facts & features
Interior
Bedrooms & bathrooms
- Bedrooms: 3
- Bathrooms: 1
- Full bathrooms: 1
Primary bedroom
- Features: Flooring - Laminate, Exterior Access, Slider, Lighting - Overhead
- Level: First
- Area: 135.14
- Dimensions: 11.67 x 11.58
Bedroom 2
- Features: Closet, Flooring - Wall to Wall Carpet
- Level: First
- Area: 94.6
- Dimensions: 8.17 x 11.58
Bedroom 3
- Features: Closet, Flooring - Wall to Wall Carpet
- Level: First
- Area: 85
- Dimensions: 7.5 x 11.33
Bathroom 1
- Features: Flooring - Stone/Ceramic Tile, Soaking Tub
- Level: First
- Area: 39.33
- Dimensions: 4.92 x 8
Kitchen
- Features: Flooring - Stone/Ceramic Tile, Cable Hookup, Dryer Hookup - Electric, Exterior Access, High Speed Internet Hookup, Recessed Lighting, Slider, Stainless Steel Appliances, Washer Hookup, Gas Stove
- Level: First
- Area: 172.79
- Dimensions: 11.92 x 14.5
Living room
- Features: Recessed Lighting
- Level: Main,First
- Area: 217.22
- Dimensions: 11.33 x 19.17
Heating
- Baseboard, Natural Gas, Active Solar, Ductless
Cooling
- Dual
Appliances
- Included: Tankless Water Heater, Oven, Dishwasher, Disposal, Microwave, Refrigerator, Washer, Dryer, ENERGY STAR Qualified Dryer, ENERGY STAR Qualified Dishwasher, ENERGY STAR Qualified Washer
- Laundry: Washer Hookup
Features
- Internet Available - Unknown
- Flooring: Carpet, Laminate, Wood Laminate
- Windows: Insulated Windows
- Has basement: No
- Has fireplace: No
Interior area
- Total structure area: 864
- Total interior livable area: 864 sqft
- Finished area above ground: 864
- Finished area below ground: 0
Property
Parking
- Total spaces: 4
- Parking features: Detached, Driveway, Paved
- Garage spaces: 1
- Uncovered spaces: 3
Features
- Patio & porch: Deck - Wood, Patio
- Exterior features: Deck - Wood, Patio, ET Irrigation Controller
Lot
- Size: 0.32 Acres
- Features: Level
Details
- Parcel number: M:026 B:37 L:1928 U:000,498915
- Zoning: R-3
Construction
Type & style
- Home type: SingleFamily
- Architectural style: Ranch
- Property subtype: Single Family Residence
Materials
- Frame
- Foundation: Slab
- Roof: Shingle,Solar Shingles
Condition
- Year built: 1953
Utilities & green energy
- Electric: Circuit Breakers
- Sewer: Public Sewer
- Water: Public
- Utilities for property: for Gas Oven, Washer Hookup
Green energy
- Energy generation: Solar
- Water conservation: ET Irrigation Controller
Community & neighborhood
Community
- Community features: Public Transportation, Shopping, Walk/Jog Trails
Location
- Region: Framingham
Other
Other facts
- Road surface type: Paved
Price history
| Date | Event | Price |
|---|---|---|
| 4/30/2025 | Sold | $525,000+5%$608/sqft |
Source: MLS PIN #73336040 Report a problem | ||
| 3/1/2025 | Pending sale | $500,000$579/sqft |
Source: | ||
| 2/18/2025 | Listed for sale | $500,000+51.5%$579/sqft |
Source: MLS PIN #73336040 Report a problem | ||
| 1/31/2018 | Sold | $330,000+32%$382/sqft |
Source: Public Record Report a problem | ||
| 10/24/2017 | Sold | $250,000+11.2%$289/sqft |
Source: Public Record Report a problem | ||
Public tax history
| Year | Property taxes | Tax assessment |
|---|---|---|
| 2025 | $6,093 +5% | $510,300 +9.6% |
| 2024 | $5,804 +4.7% | $465,800 +10% |
| 2023 | $5,544 +7% | $423,500 +12.3% |
Find assessor info on the county website
Neighborhood: 01701
Nearby schools
GreatSchools rating
- 5/10Hemenway Elementary SchoolGrades: K-5Distance: 0.6 mi
- 4/10Walsh Middle SchoolGrades: 6-8Distance: 1.1 mi
- 5/10Framingham High SchoolGrades: 9-12Distance: 2.2 mi
Get a cash offer in 3 minutes
Find out how much your home could sell for in as little as 3 minutes with a no-obligation cash offer.
Estimated market value$524,200
Get a cash offer in 3 minutes
Find out how much your home could sell for in as little as 3 minutes with a no-obligation cash offer.
Estimated market value
$524,200
