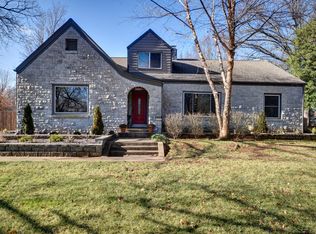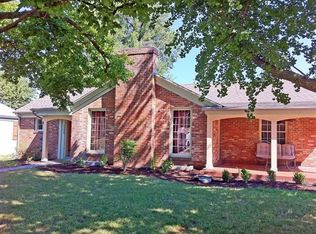Closed
Price Unknown
1139 E University Street, Springfield, MO 65807
3beds
1,596sqft
Single Family Residence
Built in 1932
10,454.4 Square Feet Lot
$375,700 Zestimate®
$--/sqft
$1,877 Estimated rent
Home value
$375,700
$342,000 - $410,000
$1,877/mo
Zestimate® history
Loading...
Owner options
Explore your selling options
What's special
University Heights - say less. One of the 4 original built houses by Carl Bissman himself! The builders knack for mixing period details, and popular modern conveniences in his designs were in itself inspirational! This historic home, inspired by English cottages, is now seeking new homeowners! Its charming curb appeal, complete with brick and stone accents, dreamy woodwork, immediately gives you that cozy cottage feel. Inside, stunning hardwoods and crown molding complement a fireplace and French doors, which provide private access to an adorable sun porch strung with lights for anyones appreciation of the finer details in life. The kitchen is a true masterpiece, featuring brand new light fixtures, granite countertops, top-of-the-line appliances like a gas range, as well as a breakfast nook. Upstairs, experience luxury with a large primary bedroom and a beautiful primary bath that includes a walk-in shower and a stained glass window. Every detail is meticulously crafted! There are also two additional bedrooms and a full additional bathroom! The exterior is equally impressive, with a pristine sunroom leading to a private deck and a (negotiable) hot tub. Outside, you'll find a cozy fire pit, a storage shed, a TWO car detached garage, and plenty of room for a garden. Don't miss this opportunity to own a piece of history in University Heights minutes from Mercy hospital, and Phelps Grove Park!
Zillow last checked: 8 hours ago
Listing updated: January 03, 2025 at 12:40pm
Listed by:
Melisa McGuire 417-861-1009,
Jim Garland Real Estate
Bought with:
Shane Buckmaster, 2018034274
Murney Associates - Primrose
Source: SOMOMLS,MLS#: 60272269
Facts & features
Interior
Bedrooms & bathrooms
- Bedrooms: 3
- Bathrooms: 2
- Full bathrooms: 2
Heating
- Forced Air, Natural Gas
Cooling
- Central Air
Appliances
- Included: Dishwasher, Disposal
- Laundry: In Basement
Features
- Walk-In Closet(s), Internet - Fiber Optic, Crown Molding, Granite Counters, Walk-in Shower
- Flooring: Hardwood, Tile
- Basement: Unfinished,Partial
- Has fireplace: Yes
- Fireplace features: Family Room
Interior area
- Total structure area: 2,128
- Total interior livable area: 1,596 sqft
- Finished area above ground: 1,596
- Finished area below ground: 0
Property
Parking
- Total spaces: 2
- Parking features: Driveway, Garage Faces Front
- Garage spaces: 2
- Has uncovered spaces: Yes
Features
- Levels: Two
- Stories: 2
- Patio & porch: Patio, Screened, Side Porch, Deck
- Exterior features: Rain Gutters
- Fencing: Wood
Lot
- Size: 10,454 sqft
- Dimensions: 75 x 140
Details
- Additional structures: Shed(s)
- Parcel number: 881325425004
Construction
Type & style
- Home type: SingleFamily
- Architectural style: Tudor
- Property subtype: Single Family Residence
Materials
- Brick, Stone
Condition
- Year built: 1932
Utilities & green energy
- Sewer: Public Sewer
- Water: Public
- Utilities for property: Cable Available
Community & neighborhood
Security
- Security features: Smoke Detector(s)
Location
- Region: Springfield
- Subdivision: University Heights
Other
Other facts
- Listing terms: Cash,VA Loan,FHA,Conventional
Price history
| Date | Event | Price |
|---|---|---|
| 9/17/2024 | Sold | -- |
Source: | ||
| 8/14/2024 | Pending sale | $369,900$232/sqft |
Source: | ||
| 8/12/2024 | Listed for sale | $369,900$232/sqft |
Source: | ||
| 7/28/2024 | Pending sale | $369,900$232/sqft |
Source: | ||
| 7/15/2024 | Price change | $369,900-2.7%$232/sqft |
Source: | ||
Public tax history
| Year | Property taxes | Tax assessment |
|---|---|---|
| 2024 | $2,309 +0.6% | $43,040 |
| 2023 | $2,296 +3.1% | $43,040 +5.6% |
| 2022 | $2,226 +0% | $40,760 |
Find assessor info on the county website
Neighborhood: Phelps Grove
Nearby schools
GreatSchools rating
- 4/10Delaware Elementary SchoolGrades: PK-5Distance: 0.6 mi
- 5/10Jarrett Middle SchoolGrades: 6-8Distance: 1.3 mi
- 4/10Parkview High SchoolGrades: 9-12Distance: 1.2 mi
Schools provided by the listing agent
- Elementary: SGF-Sunshine
- Middle: SGF-Jarrett
- High: SGF-Parkview
Source: SOMOMLS. This data may not be complete. We recommend contacting the local school district to confirm school assignments for this home.

