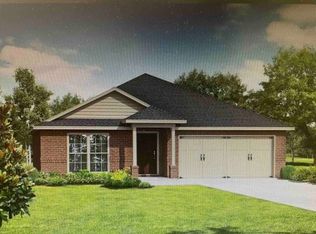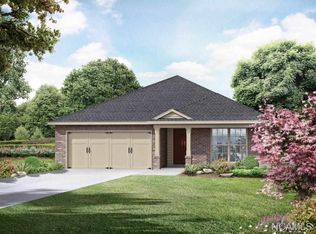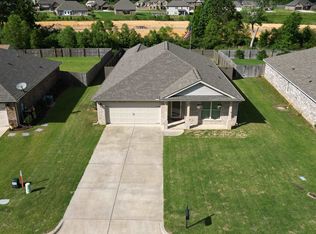UNDER CONSTRUCTION - ESTIMATED COMPLETION DATE AUGUST 2020WITHIN THIS COZY, ONE-LEVEL HOME LIES A MODERN USE OF SPACE. FROM THE KITCHENâS LARGE ISLAND TO THE FAMILY ROOMâS SPACIOUS OPEN-CONCEPT, YOUâRE SURROUNDED BY OWNER-CENTRIC DESIGN. THE OVERSIZED, TWO-CAR GARAGE GIVES YOU EXTRA STORAGE SPACE, AND THE LARGE, COVERED BACK PORCH ENCOURAGES YOU TO SIT DOWN, KICK YOUR FEET UP, AND ENJOY THE BREEZE.BACK INSIDE, THE ISOLATED MASTER SUITE FEATURES A BEAUTIFUL BATHROOM LAYOUT â COMPLETE WITH A LARGE WALK-IN CLOSET
This property is off market, which means it's not currently listed for sale or rent on Zillow. This may be different from what's available on other websites or public sources.




