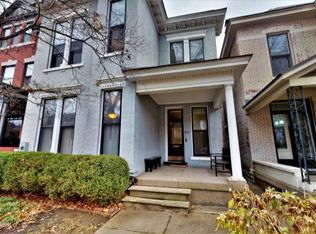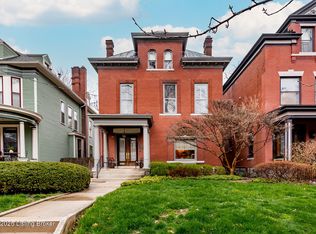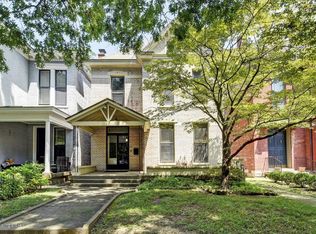Located on the park side of Grinstead Drive in the historic Cherokee Triangle, this 4-bedroom, 5 1/2 bath home has a private, ensuite bathroom in every bedroom. The kitchen is open to the family room and deck with easy access to the formal dining room, traditional living room and powder room. Classic Victorian - tall ceilings, hardwood floors, millwork and fireplaces throughout. The finished basement has a quiet office, a second family room (or guest room if desired) and the fifth full bathroom. There is a full-width front porch, beautiful landscaping in front & back and a two-car garage. Easy access to Bardstown Rd shopping, dining and entertainment; Willow Park (summer concerts will return!) and Cherokee Park with miles of trails, streams and peacefulness. All selling agents and their buyer(s) are to follow the CDC guidelines regarding COVID-19. By scheduling and showing 1139 Cherokee Rd, you are confirming the guidelines will be followed and the listing agent and the sellers are held harmless from any virus-related claims or consequences that may result from any of these viewings.
This property is off market, which means it's not currently listed for sale or rent on Zillow. This may be different from what's available on other websites or public sources.



