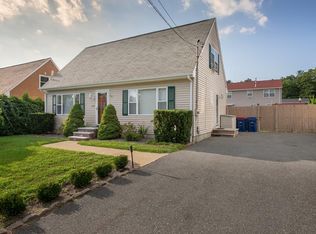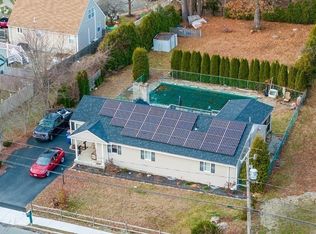Sold for $440,000
$440,000
1139 Braley Rd, New Bedford, MA 02745
4beds
1,439sqft
Single Family Residence
Built in 1890
4,800 Square Feet Lot
$441,300 Zestimate®
$306/sqft
$2,704 Estimated rent
Home value
$441,300
$406,000 - $481,000
$2,704/mo
Zestimate® history
Loading...
Owner options
Explore your selling options
What's special
Located in the sought-after far north end of New Bedford with 4 bedrooms, 2 bathrooms, and 1,439 sqft! Open concept main level with 2 living rooms, dining room, kitchen w/ ample cabinet space, half-bath, and a den/4th bedroom with a slider leading to your back deck. Upstairs features 3 more spacious bedrooms and the main bath. Fully fenced-in low maintenance backyard with irrigation, a patio and deck. The unfinished basement is open and offers perfect potential to add more living space. Additional amenities include central AC, vinyl siding, updated electric & plumbing, modern foundation, 4-car driveway. Lead compliance certificate in hand. Close to route 140, Freetown, and Acushnet lines. Schedule a private showing!
Zillow last checked: 8 hours ago
Listing updated: September 26, 2025 at 06:47pm
Listed by:
Matthew Daylor 774-301-6860,
Keller Williams South Watuppa 508-677-3233
Bought with:
Colleen Keefe
Keller Williams South Watuppa
Source: MLS PIN,MLS#: 73408489
Facts & features
Interior
Bedrooms & bathrooms
- Bedrooms: 4
- Bathrooms: 2
- Full bathrooms: 1
- 1/2 bathrooms: 1
Primary bedroom
- Level: Second
Bedroom 2
- Level: Second
Bedroom 3
- Level: Second
Bedroom 4
- Level: First
Bathroom 1
- Level: First
Bathroom 2
- Level: Second
Dining room
- Level: First
Family room
- Level: First
Kitchen
- Level: First
Living room
- Level: First
Heating
- Baseboard, Natural Gas
Cooling
- Central Air
Appliances
- Included: Gas Water Heater, Water Heater, Range, Dishwasher, Refrigerator, Dryer, Range Hood
- Laundry: In Basement
Features
- Finish - Sheetrock, Internet Available - Broadband
- Flooring: Wood, Tile, Vinyl
- Doors: Insulated Doors
- Windows: Insulated Windows, Screens
- Basement: Full,Interior Entry,Unfinished
- Has fireplace: No
Interior area
- Total structure area: 1,439
- Total interior livable area: 1,439 sqft
- Finished area above ground: 1,439
Property
Parking
- Total spaces: 4
- Parking features: Paved Drive, Off Street, Paved
- Uncovered spaces: 4
Features
- Patio & porch: Porch, Deck - Wood, Patio, Covered
- Exterior features: Porch, Deck - Wood, Patio, Covered Patio/Deck, Rain Gutters, Sprinkler System, Screens, Fenced Yard
- Fencing: Fenced/Enclosed,Fenced
Lot
- Size: 4,800 sqft
- Features: Level
Details
- Parcel number: M:0136A L:0931,3340768
- Zoning: RA
Construction
Type & style
- Home type: SingleFamily
- Architectural style: Bungalow
- Property subtype: Single Family Residence
Materials
- Frame
- Foundation: Concrete Perimeter
- Roof: Shingle
Condition
- Year built: 1890
Utilities & green energy
- Electric: Circuit Breakers
- Sewer: Public Sewer
- Water: Public
- Utilities for property: for Gas Range
Green energy
- Energy generation: Solar
Community & neighborhood
Community
- Community features: Public Transportation, Shopping, Park, Walk/Jog Trails, Medical Facility, Laundromat, Highway Access, House of Worship, Private School, Public School, T-Station, Sidewalks
Location
- Region: New Bedford
Other
Other facts
- Road surface type: Paved
Price history
| Date | Event | Price |
|---|---|---|
| 9/26/2025 | Sold | $440,000-2.2%$306/sqft |
Source: MLS PIN #73408489 Report a problem | ||
| 8/25/2025 | Contingent | $449,900$313/sqft |
Source: MLS PIN #73408489 Report a problem | ||
| 8/10/2025 | Listed for sale | $449,900$313/sqft |
Source: MLS PIN #73408489 Report a problem | ||
| 8/4/2025 | Contingent | $449,900$313/sqft |
Source: MLS PIN #73408489 Report a problem | ||
| 7/23/2025 | Listed for sale | $449,900+32.3%$313/sqft |
Source: MLS PIN #73408489 Report a problem | ||
Public tax history
| Year | Property taxes | Tax assessment |
|---|---|---|
| 2025 | $4,255 +3.8% | $376,200 +10.1% |
| 2024 | $4,100 -3% | $341,700 +15.5% |
| 2023 | $4,227 +8.5% | $295,800 +17.9% |
Find assessor info on the county website
Neighborhood: 02745
Nearby schools
GreatSchools rating
- 4/10Casimir Pulaski Elementary SchoolGrades: PK-5Distance: 0.1 mi
- 3/10Normandin Middle SchoolGrades: 6-8Distance: 3.3 mi
- 2/10New Bedford High SchoolGrades: 9-12Distance: 5.7 mi

Get pre-qualified for a loan
At Zillow Home Loans, we can pre-qualify you in as little as 5 minutes with no impact to your credit score.An equal housing lender. NMLS #10287.

