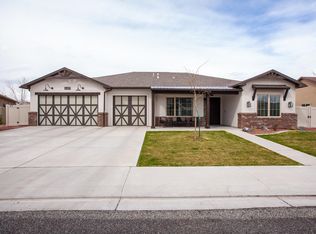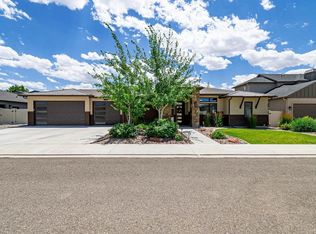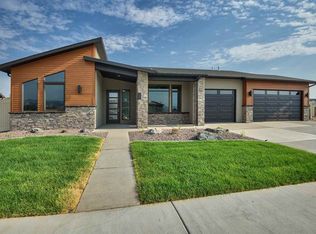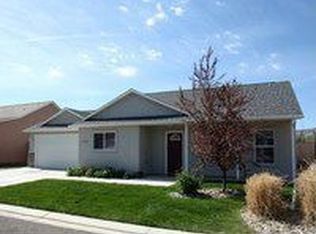Sold for $650,000 on 10/30/25
$650,000
1139 Aspen Village Loop, Fruita, CO 81521
4beds
3baths
2,103sqft
Single Family Residence
Built in 2017
7,405.2 Square Feet Lot
$652,600 Zestimate®
$309/sqft
$2,863 Estimated rent
Home value
$652,600
$607,000 - $705,000
$2,863/mo
Zestimate® history
Loading...
Owner options
Explore your selling options
What's special
Enjoy all that Fruita has to offer with this Dahl Built Craftsman inspired home. The open concept living room and kitchen open up to the cozy patio, pergola and gas fire pit. The primary suite is on the main floor with the other three bedrooms and loft upstairs. The oversized 3 car garage has a workshop space in the back with a mini split as well as gated RV parking to the west.
Zillow last checked: 8 hours ago
Listing updated: October 31, 2025 at 09:22am
Listed by:
KILEY THOMPSON 970-261-8122,
RE/MAX RISE UP,
MARK TOWNER - THE TOWNER GROUP 970-216-3867,
RE/MAX RISE UP
Bought with:
AMANDA HILL
BRAY REAL ESTATE
Source: GJARA,MLS#: 20253110
Facts & features
Interior
Bedrooms & bathrooms
- Bedrooms: 4
- Bathrooms: 3
Primary bedroom
- Level: Main
- Dimensions: 16' x 12'
Bedroom 2
- Level: Upper
- Dimensions: 11' x 11'
Bedroom 3
- Level: Upper
- Dimensions: 11' x 11'
Bedroom 4
- Level: Main
- Dimensions: 11'6" x 11'3"
Dining room
- Level: Main
- Dimensions: 11' x 12'
Family room
- Dimensions: 0
Kitchen
- Level: Main
- Dimensions: 11' x 14'
Laundry
- Level: Main
- Dimensions: 5' x 6'
Living room
- Level: Main
- Dimensions: 15' x 20'
Other
- Level: Upper
- Dimensions: 12' x 10'
Heating
- Forced Air, Natural Gas
Cooling
- Central Air
Appliances
- Included: Dishwasher, Disposal, Gas Oven, Gas Range, Microwave
- Laundry: Laundry Room
Features
- Ceiling Fan(s), Kitchen/Dining Combo, Main Level Primary, Pantry, Vaulted Ceiling(s), Walk-In Closet(s), Walk-In Shower
- Flooring: Carpet, Laminate, Simulated Wood, Tile
- Windows: Low-Emissivity Windows
- Has fireplace: No
- Fireplace features: None
Interior area
- Total structure area: 2,103
- Total interior livable area: 2,103 sqft
Property
Parking
- Total spaces: 3
- Parking features: Attached, Garage, Garage Door Opener, RV Access/Parking
- Attached garage spaces: 3
Accessibility
- Accessibility features: None, Low Threshold Shower
Features
- Levels: Two
- Stories: 2
- Patio & porch: Covered, Patio
- Fencing: Vinyl
Lot
- Size: 7,405 sqft
- Dimensions: 84' x 87'
- Features: Landscaped
Details
- Parcel number: 269716257006
- Zoning description: Res
Construction
Type & style
- Home type: SingleFamily
- Architectural style: Two Story
- Property subtype: Single Family Residence
Materials
- Stone, Stucco, Wood Siding, Wood Frame
- Foundation: Slab
- Roof: Asphalt,Composition
Condition
- Year built: 2017
Utilities & green energy
- Sewer: Connected
- Water: Public
Green energy
- Energy efficient items: Lighting, Windows
Community & neighborhood
Location
- Region: Fruita
- Subdivision: Aspen Village
HOA & financial
HOA
- Has HOA: Yes
- HOA fee: $550 annually
- Services included: Sprinkler
Other
Other facts
- Road surface type: Paved
Price history
| Date | Event | Price |
|---|---|---|
| 10/30/2025 | Sold | $650,000$309/sqft |
Source: GJARA #20253110 | ||
| 10/8/2025 | Pending sale | $650,000$309/sqft |
Source: GJARA #20253110 | ||
| 10/2/2025 | Price change | $650,000-1.5%$309/sqft |
Source: GJARA #20253110 | ||
| 9/9/2025 | Price change | $660,000-2.2%$314/sqft |
Source: GJARA #20253110 | ||
| 8/20/2025 | Price change | $675,000-3.4%$321/sqft |
Source: GJARA #20253110 | ||
Public tax history
| Year | Property taxes | Tax assessment |
|---|---|---|
| 2025 | $2,738 +0.5% | $41,320 +11.5% |
| 2024 | $2,724 +7.1% | $37,070 -3.6% |
| 2023 | $2,542 -0.7% | $38,450 +25.4% |
Find assessor info on the county website
Neighborhood: 81521
Nearby schools
GreatSchools rating
- 7/10Rim Rock Elementary SchoolGrades: PK-5Distance: 0.4 mi
- 4/10Fruita Middle SchoolGrades: 6-7Distance: 0.6 mi
- 7/10Fruita Monument High SchoolGrades: 10-12Distance: 0.9 mi
Schools provided by the listing agent
- Elementary: Rim Rock
- Middle: Fruita
- High: Fruita Monument
Source: GJARA. This data may not be complete. We recommend contacting the local school district to confirm school assignments for this home.

Get pre-qualified for a loan
At Zillow Home Loans, we can pre-qualify you in as little as 5 minutes with no impact to your credit score.An equal housing lender. NMLS #10287.



