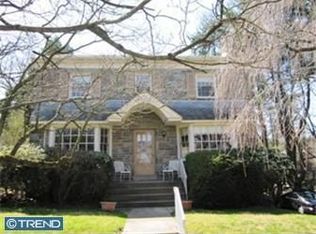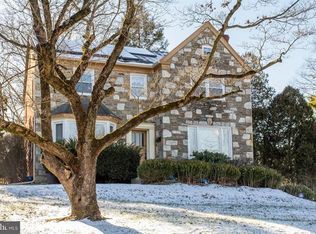This recently updated, center hall colonial may be the perfect new home for you! It is a lovely, large, corner property with lots of natural vegetation. There is a very large living room with bay window and decorative fireplace. The dining room is open to the remodeled kitchen with granite topped island, tile backsplash, stainless steel appliances, farmhouse sink, garden widow and exit to the screened porch. There is an updated first floor powder room and a first floor den or home office with garden window. The second floor has a spacious master bedroom with an updated bathroom with tile shower, a second bedroom is as large as the master and 2 additional bedrooms. The hall bath has also been totally redone. There are pull down stairs to the floored attic. The lower level has a partially finished basement with a built-in bar, powder room, laundry and basement access to the one car garage. This home is conveniently located close to schools, shopping, transportation and train station. 2021-05-10
This property is off market, which means it's not currently listed for sale or rent on Zillow. This may be different from what's available on other websites or public sources.

