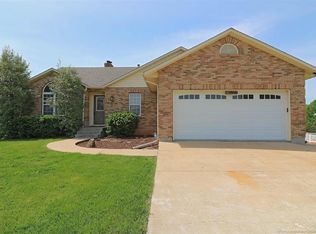Closed
Listing Provided by:
Kimberly E Briese 573-631-9818,
KBH Realty Group
Bought with: R Gilliam Real Estate LLC
Price Unknown
1139 Adams Rd, Bonne Terre, MO 63628
3beds
1,653sqft
Single Family Residence
Built in 1978
0.5 Acres Lot
$270,700 Zestimate®
$--/sqft
$1,510 Estimated rent
Home value
$270,700
$257,000 - $284,000
$1,510/mo
Zestimate® history
Loading...
Owner options
Explore your selling options
What's special
Welcome home to this inviting brick ranch! Nestled on a quiet street on the edge of town, this 3 bed, 2 bath home offers over 1600 square feet of living space and an open floor plan perfect for gatherings. Stay warm with the wood-burning fireplace, enjoy the bonus family room and gather around the large center island. A sunroom that could be used for extra storage, leads to the fenced in backyard with a large equipment shed perfect for your mower. Can't wait to call this one home? Schedule a showing today!
Zillow last checked: 8 hours ago
Listing updated: April 28, 2025 at 06:29pm
Listing Provided by:
Kimberly E Briese 573-631-9818,
KBH Realty Group
Bought with:
Helen A Burt, 1999092197
R Gilliam Real Estate LLC
Source: MARIS,MLS#: 24018445 Originating MLS: Mineral Area Board of REALTORS
Originating MLS: Mineral Area Board of REALTORS
Facts & features
Interior
Bedrooms & bathrooms
- Bedrooms: 3
- Bathrooms: 2
- Full bathrooms: 2
- Main level bathrooms: 2
- Main level bedrooms: 3
Primary bedroom
- Level: Main
- Area: 176
- Dimensions: 16x11
Bedroom
- Level: Main
- Area: 120
- Dimensions: 12x10
Bedroom
- Level: Main
- Area: 150
- Dimensions: 10x15
Primary bathroom
- Level: Main
- Area: 55
- Dimensions: 11x5
Bathroom
- Level: Main
- Area: 42
- Dimensions: 6x7
Family room
- Level: Main
- Area: 234
- Dimensions: 13x18
Kitchen
- Level: Main
- Area: 230
- Dimensions: 23x10
Living room
- Level: Main
- Area: 286
- Dimensions: 26x11
Mud room
- Level: Main
- Area: 90
- Dimensions: 10x9
Heating
- Electric, Wood, Baseboard, Forced Air
Cooling
- Central Air, Electric
Appliances
- Included: Electric Water Heater, Dishwasher, Microwave, Electric Range, Electric Oven, Refrigerator
Features
- Kitchen/Dining Room Combo, Kitchen Island, Double Vanity
- Has basement: No
- Number of fireplaces: 1
- Fireplace features: Wood Burning, Living Room
Interior area
- Total structure area: 1,653
- Total interior livable area: 1,653 sqft
- Finished area above ground: 1,653
Property
Parking
- Total spaces: 2
- Parking features: Attached, Garage
- Attached garage spaces: 2
Features
- Levels: One
- Patio & porch: Patio
Lot
- Size: 0.50 Acres
- Dimensions: 100 x 217
- Features: Level
Details
- Additional structures: Equipment Shed
- Parcel number: 069030000000030.00
- Special conditions: Standard
Construction
Type & style
- Home type: SingleFamily
- Architectural style: Raised Ranch,Traditional
- Property subtype: Single Family Residence
Materials
- Brick
- Foundation: Slab
Condition
- Year built: 1978
Utilities & green energy
- Sewer: Septic Tank
- Water: Well
Community & neighborhood
Location
- Region: Bonne Terre
- Subdivision: None
Other
Other facts
- Listing terms: Cash,Conventional,FHA,Other,USDA Loan,VA Loan
- Ownership: Private
- Road surface type: Concrete
Price history
| Date | Event | Price |
|---|---|---|
| 5/17/2024 | Sold | -- |
Source: | ||
| 4/9/2024 | Pending sale | $269,900$163/sqft |
Source: | ||
| 4/3/2024 | Contingent | $269,900$163/sqft |
Source: | ||
| 3/29/2024 | Listed for sale | $269,900+28.5%$163/sqft |
Source: | ||
| 2/11/2022 | Sold | -- |
Source: | ||
Public tax history
| Year | Property taxes | Tax assessment |
|---|---|---|
| 2024 | $1,131 -0.1% | $20,940 |
| 2023 | $1,133 -0.2% | $20,940 |
| 2022 | $1,135 +0.3% | $20,940 |
Find assessor info on the county website
Neighborhood: 63628
Nearby schools
GreatSchools rating
- 5/10Intermediate SchoolGrades: 5-6Distance: 0.7 mi
- 2/10North Co. Middle SchoolGrades: 7-8Distance: 1 mi
- 3/10North Co. Sr. High SchoolGrades: 9-12Distance: 1.7 mi
Schools provided by the listing agent
- Elementary: Primary/Parkside/Intermediate
- Middle: North Co. Middle
- High: North Co. Sr. High
Source: MARIS. This data may not be complete. We recommend contacting the local school district to confirm school assignments for this home.
Get a cash offer in 3 minutes
Find out how much your home could sell for in as little as 3 minutes with a no-obligation cash offer.
Estimated market value$270,700
Get a cash offer in 3 minutes
Find out how much your home could sell for in as little as 3 minutes with a no-obligation cash offer.
Estimated market value
$270,700
