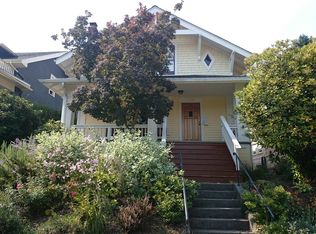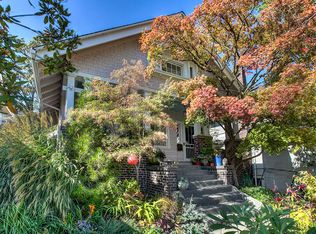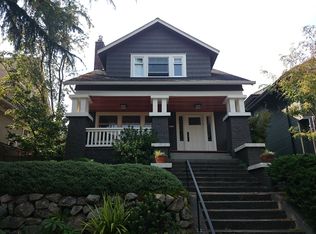Anchored atop one of the most celebrated streets on Capitol Hill, this enchanting Craftsman has been restored to perfection. The established gardens envelop a gracious entry, opening to an ideal floorplan with generous common areas. With signature trademarks intact, this home has been impeccably preserved while maintaining the integrity of the thoughtful 1905 design. Gracious light filled rooms, fine millwork, gleaming hardwood floors and generous windows that perfectly frame the garden views. The grand chef's kitchen features paper stone countertops and stainless steel appliances wrapped in softly patinaed cabinetry. With windows on three sides, the indoor-outdoor living is brought to fruition in the great room off the kitchen, flowing beautifully to the west facing garden for alfresco dining + play. The main floor also features a charming sunroom and cozy living room with a rebuilt fireplace, and a true dining room with original leaded windows. Upstairs, you'll find a dreamy primary suite with double sink vanity, walk in closet and views toward the garden. This is the ultimate private reprieve with plenty of room for sitting chairs and large dressers. You'll find 2 additional bedrooms upstairs, one of which features an exceptional east facing view deck, both served by a ¾ bath. The daylight lower level features the ideal guest suite with private entry. This idyllic setting is located in the heart of North Capitol Hill among rich community surroundings. Stroll to neighborhood schools, shops, restaurants, wine bars + glorious Volunteer Park.
This property is off market, which means it's not currently listed for sale or rent on Zillow. This may be different from what's available on other websites or public sources.


